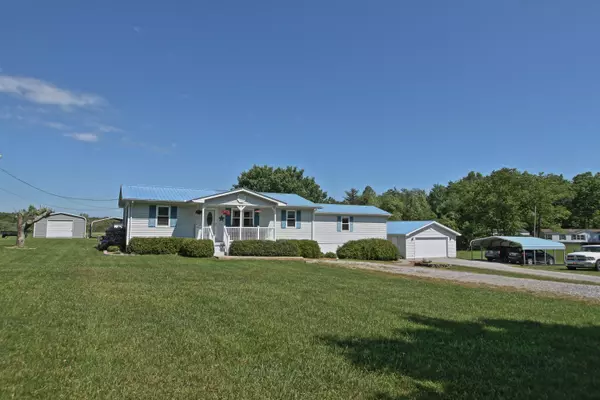For more information regarding the value of a property, please contact us for a free consultation.
1009 Sheppard Rd Jamestown, TN 38556
Want to know what your home might be worth? Contact us for a FREE valuation!

Our team is ready to help you sell your home for the highest possible price ASAP
Key Details
Sold Price $254,000
Property Type Single Family Home
Sub Type Residential
Listing Status Sold
Purchase Type For Sale
Square Footage 2,576 sqft
Price per Sqft $98
Subdivision Clark Lands
MLS Listing ID 1153765
Sold Date 09/07/21
Style Traditional
Bedrooms 3
Full Baths 1
Originating Board East Tennessee REALTORS® MLS
Year Built 1983
Lot Size 3.270 Acres
Acres 3.27
Lot Dimensions 3.27 acres
Property Description
Very well maintained 3 BR 1 BA home on 3.88 unrestricted acres with all appliances included. Home has bonus room added on with 70'' TV and wood stove that convey with the sale & a fully Screened in back porch with large attached deck. Finished basement with large laundry area and game room with a pool table (does convey with sale) and plenty of extra storage space. 32x24 garage has its own 400 amp electric service & a half bathroom with a separate septic. There are 2 open 18x20 carports and 1 fully enclosed 18x25 carport w/9' roll up door & concrete floor. Home is run on electric but gas is available at the road, new HVAC in 2016, new water heater in 2020. New vinyl windows 2014. Close to Big Southfork NRRA and centrally located to Jamestown & Crossville. Buyer to verify all measurements
Location
State TN
County Fentress County - 43
Area 3.27
Rooms
Other Rooms LaundryUtility, Sunroom, Great Room, Mstr Bedroom Main Level, Split Bedroom
Basement Finished, Walkout
Dining Room Eat-in Kitchen
Interior
Interior Features Pantry, Eat-in Kitchen
Heating Central, Heat Pump, Electric
Cooling Central Cooling, Ceiling Fan(s)
Flooring Laminate, Vinyl, Tile
Fireplaces Number 1
Fireplaces Type Wood Burning Stove
Fireplace Yes
Appliance Dishwasher, Dryer, Refrigerator, Microwave, Washer
Heat Source Central, Heat Pump, Electric
Laundry true
Exterior
Exterior Feature Windows - Vinyl, Porch - Covered, Porch - Screened, Deck
Garage RV Parking
Garage Spaces 2.0
Carport Spaces 2
Garage Description RV Parking
View Country Setting
Total Parking Spaces 2
Garage Yes
Building
Lot Description Irregular Lot
Faces From Fentress Co. Court house follow TN-52E/E central Ave 4.8 mi to the stop sign, turn left onto Michigan Ave and follow 0.4 mi then continue straight onto Baseline Rd for 1.3 miles. Turn Left onto Sheppard Rd. follow 400 feet, slight Left to stay on Sheppard rd for 100 ft, Property is on the left, Sign on Property.
Sewer Septic Tank
Water Public
Architectural Style Traditional
Structure Type Vinyl Siding,Frame
Schools
High Schools Alvin C. York Institute
Others
Restrictions No
Tax ID 087 001.15 / 087 001.70
Energy Description Electric
Read Less
GET MORE INFORMATION




