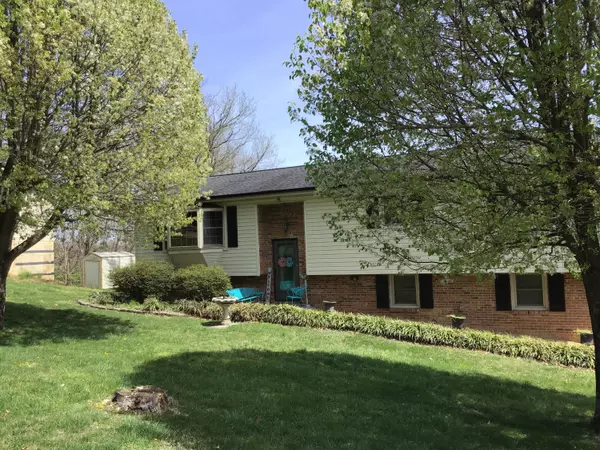For more information regarding the value of a property, please contact us for a free consultation.
208 Whitaker DR Bristol, TN 37620
Want to know what your home might be worth? Contact us for a FREE valuation!

Our team is ready to help you sell your home for the highest possible price ASAP
Key Details
Sold Price $305,000
Property Type Single Family Home
Sub Type Residential
Listing Status Sold
Purchase Type For Sale
Square Footage 2,500 sqft
Price per Sqft $122
Subdivision Sunnybrook Section Ii
MLS Listing ID 1148048
Sold Date 07/01/21
Style Other,Traditional
Bedrooms 3
Full Baths 2
Half Baths 1
Year Built 1966
Lot Size 1.090 Acres
Acres 1.09
Property Sub-Type Residential
Source East Tennessee REALTORS® MLS
Property Description
This gorgeous traditional split foyer has mountain views to the East and is nestled on 1.09 acres. Located within 3 miles of Bristol Motor Speedway ''It's Bristol Baby!''. 3.6miles to the VA/TN state line Downtown/State Street. This home features crown molding throughout and a finished walkout basement. 2 Extra storage rooms in basement plus attic. Two outbuildings, one carport and a shed are also included. 1271sqft Detached Garage/shop with kitchen and half bath built in 2016. Updates include windows, A/c, heat pump, pressure reducer valve, water heater, 2019 Master bath renovated. Situated on the backside of Steele Creek Park, convenient for hiking, biking or kayaking! Buyer to verify all information
Home comes with two Deeds, one for 208 Whitaker Drive and 212 Whitaker Drive!
*Washer/dryer, any and all Hair Salon equipment does not convey
Additional matching wood floor for upstairs and basement plus Cinder blocks on property convey.
ShowingTime for Showings
Location
State TN
County Sullivan County
Area 1.09
Rooms
Family Room Yes
Other Rooms Basement Rec Room, LaundryUtility, Sunroom, Workshop, Extra Storage, Great Room, Family Room, Mstr Bedroom Main Level
Basement Finished, Plumbed, Walkout
Dining Room Formal Dining Area
Interior
Interior Features Pantry, Walk-In Closet(s)
Heating Central, Heat Pump, Natural Gas, Electric
Cooling Central Cooling, Ceiling Fan(s)
Flooring Hardwood, Tile
Fireplaces Number 2
Fireplaces Type Gas, Brick, Stone, Wood Burning
Fireplace Yes
Appliance Dishwasher, Smoke Detector, Refrigerator
Heat Source Central, Heat Pump, Natural Gas, Electric
Laundry true
Exterior
Exterior Feature Windows - Bay, Windows - Insulated, Fenced - Yard, Patio, Porch - Covered, Porch - Screened, Fence - Chain
Parking Features Garage Door Opener, Carport, Detached, RV Parking
Garage Spaces 2.0
Carport Spaces 1
Garage Description Detached, RV Parking, Garage Door Opener, Carport
View Mountain View, Wooded
Porch true
Total Parking Spaces 2
Garage Yes
Building
Lot Description Private, Wooded, Irregular Lot, Rolling Slope
Faces From 11E Turn onto Phillipwood Dr. Left on Santa Fe Drive and a quick right on Whitaker, 208 Whitaker is on the right side.
Sewer Public Sewer
Water Public
Architectural Style Other, Traditional
Additional Building Storage, Workshop
Structure Type Vinyl Siding,Brick
Others
Restrictions Yes
Tax ID 037P A 008.00 000
Energy Description Electric, Gas(Natural)
Read Less




