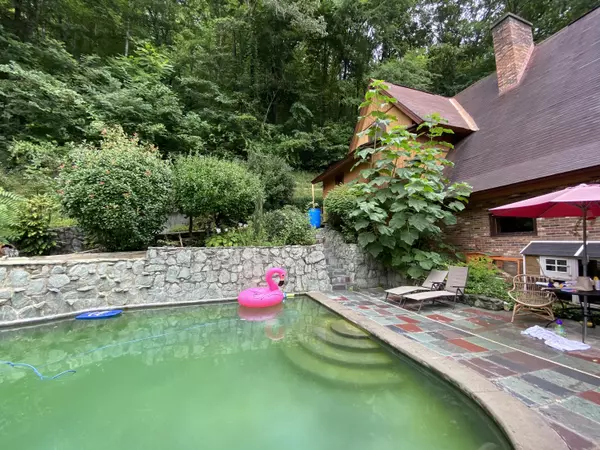For more information regarding the value of a property, please contact us for a free consultation.
41 Simonton DR Harlan, KY 40831
Want to know what your home might be worth? Contact us for a FREE valuation!

Our team is ready to help you sell your home for the highest possible price ASAP
Key Details
Sold Price $125,000
Property Type Single Family Home
Sub Type Residential
Listing Status Sold
Purchase Type For Sale
Square Footage 3,798 sqft
Price per Sqft $32
MLS Listing ID 1127036
Sold Date 03/05/21
Style A-Frame
Bedrooms 4
Full Baths 4
Originating Board East Tennessee REALTORS® MLS
Year Built 1973
Property Sub-Type Residential
Property Description
MOTIVATED SELLER WILL CONSIDER ANY REASONABLE OFFER - This A-Frame style home needs updates and repairs. The ground level portico leads to in ground pool, with access to pool house with a full bath, the den has a large fireplace, separate laundry room and sauna on first floor; Main floor has upper deck, living room with fireplace, formal dining, vaulted ceilings in some rooms; eat-in kitchen with 2 pantries, breakfast area has 4 large windows with view of stream and Koi pond; Master bedroom and bath, home office; the 3rd level has 2 additional bedrooms and bath; The Mother-In-Law Suite has a large den, bathroom and bedroom, large living room with vaulted ceilings plus Pella doors and window; 3 car garage; central heat & air; city water & sewer.
Location
State KY
County Harlan County - 24
Rooms
Other Rooms Addl Living Quarter, Extra Storage
Basement Finished, Slab
Dining Room Eat-in Kitchen, Formal Dining Area
Interior
Interior Features Cathedral Ceiling(s), Pantry, Walk-In Closet(s), Eat-in Kitchen
Heating Heat Pump, Electric
Cooling Central Cooling
Flooring Marble, Tile
Fireplaces Number 2
Fireplaces Type Brick, Wood Burning
Fireplace Yes
Appliance Dishwasher, Disposal, Security Alarm, Refrigerator
Heat Source Heat Pump, Electric
Exterior
Exterior Feature Windows - Insulated, Fence - Wood, Patio, Pool - Swim (Ingrnd)
Parking Features Attached, Basement, Detached, Side/Rear Entry, Off-Street Parking
Garage Spaces 2.0
Garage Description Attached, Detached, SideRear Entry, Basement, Off-Street Parking, Attached
View Mountain View
Porch true
Total Parking Spaces 2
Garage Yes
Building
Lot Description Rolling Slope
Faces East on Wilderness Rd to 421 N to Cs 1017 to Skidmore Dr. to Sunny Acres Loop to Simonton Dr.
Sewer Public Sewer
Water Public
Architectural Style A-Frame
Additional Building Storage
Structure Type Wood Siding,Brick,Frame
Others
Restrictions No
Tax ID 083-20-00-036.00
Energy Description Electric
Read Less




