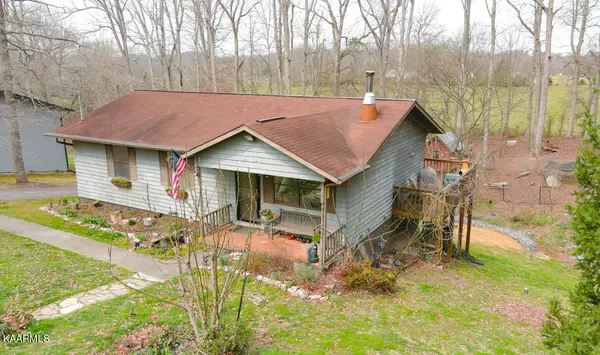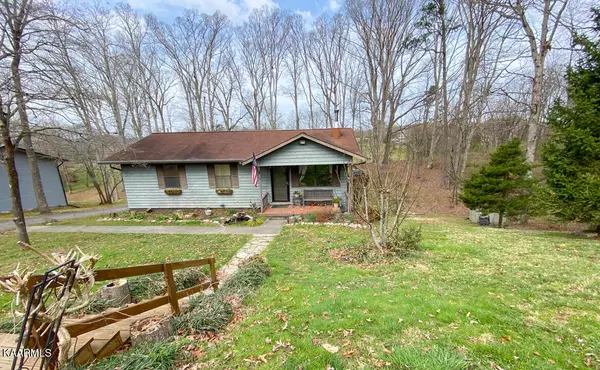For more information regarding the value of a property, please contact us for a free consultation.
812 Dayton DR Seymour, TN 37865
Want to know what your home might be worth? Contact us for a FREE valuation!

Our team is ready to help you sell your home for the highest possible price ASAP
Key Details
Sold Price $254,150
Property Type Single Family Home
Sub Type Residential
Listing Status Sold
Purchase Type For Sale
Square Footage 1,898 sqft
Price per Sqft $133
Subdivision Houston Heights Add
MLS Listing ID 1183740
Sold Date 04/18/22
Style Cottage
Bedrooms 3
Full Baths 2
Half Baths 1
Originating Board East Tennessee REALTORS® MLS
Year Built 1977
Lot Size 1.400 Acres
Acres 1.4
Property Description
Country cottage w/ 1.4 beautiful acres in the heart of Seymour! Updated kitchen, fresh paint throughout, brand new wood burning stove in walk-out basement, huge chicken coop, and new fire pit in the back yard. Lennox Hybrid Heat pump approx. 3 years old, tankless hot water heater in 2020. This property lies in both Sevier Co & Blount Co (so either school system - YOUR choice)! Total taxes for BOTH Sevier & Blount Co = $760 *Hot tub does NOT convey. Private lot on cul-de-sac. Schedule your showing today!
Location
State TN
County Sevier County - 27
Area 1.4
Rooms
Other Rooms Basement Rec Room, LaundryUtility, Bedroom Main Level, Mstr Bedroom Main Level
Basement Finished, Walkout
Dining Room Eat-in Kitchen
Interior
Interior Features Eat-in Kitchen
Heating Central, Other
Cooling Central Cooling
Flooring Laminate, Carpet, Hardwood, Tile
Fireplaces Number 1
Fireplaces Type Other, Wood Burning Stove
Fireplace Yes
Appliance Dishwasher, Tankless Wtr Htr, Smoke Detector, Refrigerator
Heat Source Central, Other
Laundry true
Exterior
Exterior Feature Porch - Covered, Deck
Garage Designated Parking, Basement, Off-Street Parking, Other
Garage Description Basement, Off-Street Parking, Other, Designated Parking
View Country Setting, Wooded
Garage No
Building
Lot Description Cul-De-Sac, Wooded
Faces 441 S (Chapman Hwy), Turn right onto Burnett Station Rd, then left onto Hinkle Rd, left onto Houston Dr, & left onto Dayton Dr. Home is on the left in the cul-de-sac
Sewer Septic Tank
Water Public
Architectural Style Cottage
Structure Type Wood Siding,Frame
Others
Restrictions Yes
Tax ID 056E A 048.00
Energy Description Other Fuel
Read Less
GET MORE INFORMATION




