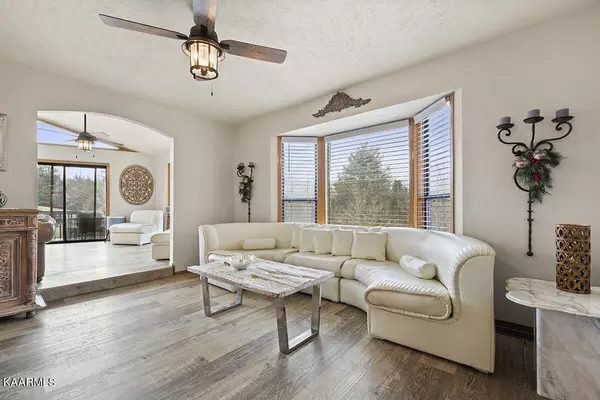For more information regarding the value of a property, please contact us for a free consultation.
257 Wye Dr. Tract 9 Seymour, TN 37865
Want to know what your home might be worth? Contact us for a FREE valuation!

Our team is ready to help you sell your home for the highest possible price ASAP
Key Details
Sold Price $775,000
Property Type Single Family Home
Sub Type Residential
Listing Status Sold
Purchase Type For Sale
Square Footage 4,149 sqft
Price per Sqft $186
Subdivision C B Blalock Property
MLS Listing ID 1178830
Sold Date 04/11/22
Style Other
Bedrooms 2
Full Baths 2
Half Baths 1
Originating Board East Tennessee REALTORS® MLS
Year Built 1988
Lot Size 10.210 Acres
Acres 10.21
Property Description
Continuing to show and accepting back up offers...
Discover your very own mountain top oasis, sitting on 10.21 acres with gorgeous mountain views. Less than 1 mile from 441 and 15 minutes from the Parkway in Pigeon Forge, you have privacy you desire and convenience of town close by.
Inside, you immediately fall in love with this beautifully renovated home that boasts a tremendous kitchen with all new stainless appliances with entertaining in mind. Two quartz countertops with seating on both sides, all overlooking the magnificent breakfast room with floor to ceiling windows. The living room has a beautiful wall to wall fireplace with built in's, sunroom and sunk in family room and all have mountain views. All new paint, flooring, stone sinks, brass faucets. Wrap around deck throughout the third and fourth levels including master..
Second level offers 3 bedrooms, remodeled bathroom with jacuzzi with another new fully remodeled kitchen and all new appliances with a private entrance. First level offers 2 storage rooms and a huge recreation bonus room with views (all under air) that could easily be turned back into a garage if you choose.
Then there's the huge master suite, and more wall to wall windows where you can view amazing sunsets while enjoying the fireplace or your oversized sunken hot tub!! Just beyond the hot tub, behind the barn door is a custom tile shower with dual shower heads. But look closer, that door in the back goes into a sauna!
There's so much more, central vac & music system on several floors, gardens and large pond at the bottom of the property. No steep roads and beautiful concrete private scenic road to the house. Most of the furniture to convey, please see list of furniture that does not convey in documents. This home could definitely be the dream home you've been looking for!
Follow the instructions in the directions box, do not use GPS.
Location
State TN
County Sevier County - 27
Area 10.21
Rooms
Family Room Yes
Other Rooms Basement Rec Room, LaundryUtility, DenStudy, Sunroom, Workshop, Addl Living Quarter, Extra Storage, Breakfast Room, Great Room, Family Room, Split Bedroom
Basement Finished, Walkout
Dining Room Breakfast Bar, Formal Dining Area, Breakfast Room
Interior
Interior Features Island in Kitchen, Pantry, Walk-In Closet(s), Wet Bar, Breakfast Bar
Heating Central, Electric
Cooling Central Cooling
Flooring Vinyl, Tile
Fireplaces Number 2
Fireplaces Type Brick, Wood Burning
Fireplace Yes
Appliance Central Vacuum, Dishwasher, Dryer, Smoke Detector, Refrigerator, Microwave, Intercom, Washer
Heat Source Central, Electric
Laundry true
Exterior
Exterior Feature Windows - Insulated, Patio, Deck
Garage Garage Door Opener, Attached, Basement
Garage Spaces 2.0
Garage Description Attached, Basement, Garage Door Opener, Attached
View Mountain View, Country Setting, Wooded
Porch true
Total Parking Spaces 2
Garage Yes
Building
Lot Description Private, Pond, Wooded, Irregular Lot, Rolling Slope
Faces No drive bys; view by appointment only. Do not follow GPS directions: From 441 to Wye Dr., 4th driveway on left between brick columns. Go past horse barn on the left, stay right at the first fork and then stay left till the end.
Sewer Septic Tank
Water Well
Architectural Style Other
Structure Type Brick,Block,Frame,Other
Others
Restrictions No
Tax ID 058 107.14
Energy Description Electric
Acceptable Financing Cash, Conventional
Listing Terms Cash, Conventional
Read Less
GET MORE INFORMATION




