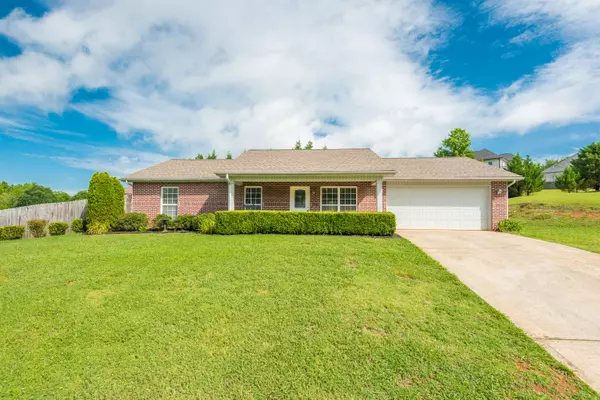For more information regarding the value of a property, please contact us for a free consultation.
461 Asher WAY Maryville, TN 37803
Want to know what your home might be worth? Contact us for a FREE valuation!

Our team is ready to help you sell your home for the highest possible price ASAP
Key Details
Sold Price $245,000
Property Type Single Family Home
Sub Type Residential
Listing Status Sold
Purchase Type For Sale
Square Footage 1,320 sqft
Price per Sqft $185
Subdivision Asher Place
MLS Listing ID 1159674
Sold Date 08/27/21
Style Traditional
Bedrooms 3
Full Baths 2
Year Built 2005
Lot Size 0.700 Acres
Acres 0.7
Property Sub-Type Residential
Source East Tennessee REALTORS® MLS
Property Description
Move-In- Ready, Beautiful well cared for brick and vinyl rancher on large private lot. This home offers an open floor plan with three bedrooms and two full baths. Great room with cathedral ceilings, spacious eat-in kitchen, granite counter tops. Laminate and tile flooring (no carpet). Private back yard with patio, wood fence. Spacious 2 car garage. Country setting. Buyer and or Buyers Agent to verify all information.
Location
State TN
County Blount County - 28
Area 0.7
Rooms
Other Rooms LaundryUtility, Bedroom Main Level, Great Room, Mstr Bedroom Main Level
Basement Slab
Interior
Interior Features Cathedral Ceiling(s), Walk-In Closet(s), Eat-in Kitchen
Heating Central, Heat Pump, Electric
Cooling Central Cooling
Flooring Laminate, Tile
Fireplaces Type Other, None
Fireplace No
Appliance Dishwasher, Smoke Detector
Heat Source Central, Heat Pump, Electric
Laundry true
Exterior
Exterior Feature Windows - Insulated, Fence - Wood, Porch - Covered, Cable Available (TV Only)
Parking Features Attached, Main Level
Garage Spaces 2.0
Garage Description Attached, Main Level, Attached
View Country Setting
Total Parking Spaces 2
Garage Yes
Building
Lot Description Rolling Slope
Faces Court Street, left onto Wilkinson Pike, left onto Pineview, right onto Old McGinley, right onto Asher Way.
Sewer Septic Tank
Water Public
Architectural Style Traditional
Structure Type Vinyl Siding,Brick,Frame
Others
Restrictions Yes
Tax ID 070 036.06 000
Energy Description Electric
Read Less




