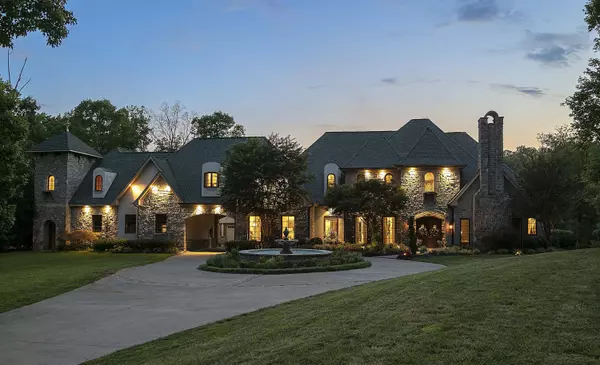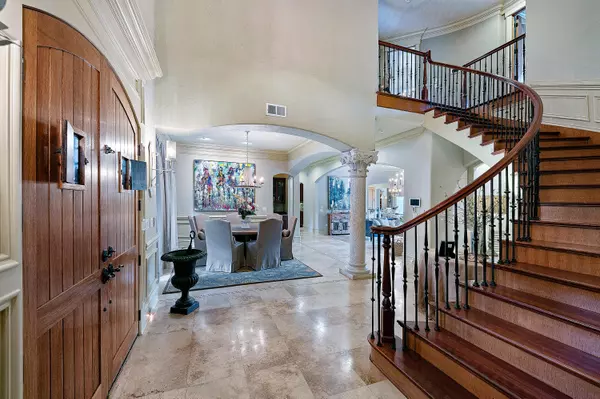For more information regarding the value of a property, please contact us for a free consultation.
145 Deerfield LN Lenoir City, TN 37772
Want to know what your home might be worth? Contact us for a FREE valuation!

Our team is ready to help you sell your home for the highest possible price ASAP
Key Details
Sold Price $2,700,000
Property Type Single Family Home
Sub Type Residential
Listing Status Sold
Purchase Type For Sale
Square Footage 8,125 sqft
Price per Sqft $332
Subdivision Deerfield Crossing
MLS Listing ID 1159896
Sold Date 09/01/21
Style Traditional
Bedrooms 6
Full Baths 5
Half Baths 3
Originating Board East Tennessee REALTORS® MLS
Year Built 2006
Lot Size 5.830 Acres
Acres 5.83
Property Sub-Type Residential
Property Description
One of a kind, private, gated estate on 5.83 acres just minutes from West Knoxville! Main home with resort style pool overlooking the spring fed, stocked pond. The original equestrian barn has been lovingly transformed into more than simply a ''guest house.'' Main home has 6 beds, 5 full and 3 half baths, master on main, designer gourmet kitchen, endless spaces for entertaining a large group or hosting an intimate gathering. Sixth bedroom is its own private attached multi-room suite. Main home includes: radiant travertine floors, large craft room overlooking study/office, laundry on both levels, bonus room that could be theater room, loft playroom above bonus, three wet bar areas, gourmet designer kitchen, seven car garage, automation smart home technology features throughout for home, irrigation, security, and pool settings, master suite with walk in shower and sunken jetted tub. Just across the pond, you'll find an amazing, open concept 2,400 sq ft guest house with master on main, two additional bedrooms up, two and a half baths, two family room areas, a picture-perfect kitchen with top of the line appliances, and a deck/covered porch next to a tranquil waterfall that feeds into the pond below. Each house has its own gated driveway. Professional landscaping and extensive riding trails through the property add to the mystique of this stunning estate. Buyer to verify all measurements.
Location
State TN
County Loudon County - 32
Area 5.83
Rooms
Family Room Yes
Other Rooms LaundryUtility, DenStudy, Workshop, Addl Living Quarter, Bedroom Main Level, Extra Storage, Breakfast Room, Great Room, Family Room, Mstr Bedroom Main Level
Basement Slab
Guest Accommodations Yes
Dining Room Breakfast Bar, Formal Dining Area, Breakfast Room
Interior
Interior Features Cathedral Ceiling(s), Island in Kitchen, Pantry, Walk-In Closet(s), Wet Bar, Breakfast Bar
Heating Central, Natural Gas, Electric
Cooling Central Cooling, Ceiling Fan(s)
Flooring Hardwood, Radiant Floors, Tile, Slate
Fireplaces Number 3
Fireplaces Type Gas, Brick, Stone, Wood Burning
Fireplace Yes
Appliance Dishwasher, Disposal, Gas Stove, Tankless Wtr Htr, Smoke Detector, Self Cleaning Oven, Security Alarm, Refrigerator, Microwave
Heat Source Central, Natural Gas, Electric
Laundry true
Exterior
Exterior Feature Windows - Insulated, Patio, Pool - Swim (Ingrnd), Porch - Covered, Prof Landscaped, Deck, Balcony
Parking Features Garage Door Opener
Garage Spaces 5.0
Garage Description Garage Door Opener
View Country Setting, Wooded
Porch true
Total Parking Spaces 5
Garage Yes
Building
Lot Description Private, Pond, Wooded, Level, Rolling Slope
Faces West on Northshore Dr. Continue straight on Northshore through stop sign at Harvey Rd. Deerfield Lane is on your right. Home on left. Gated driveway/No sign on property.
Sewer Public Sewer, Septic Tank
Water Public
Architectural Style Traditional
Additional Building Guest House
Structure Type Stucco,Stone,Brick
Schools
Middle Schools Lenoir City
High Schools Loudon
Others
Restrictions Yes
Tax ID 017 009.00
Energy Description Electric, Gas(Natural)
Acceptable Financing New Loan, Cash, Conventional
Listing Terms New Loan, Cash, Conventional
Read Less




