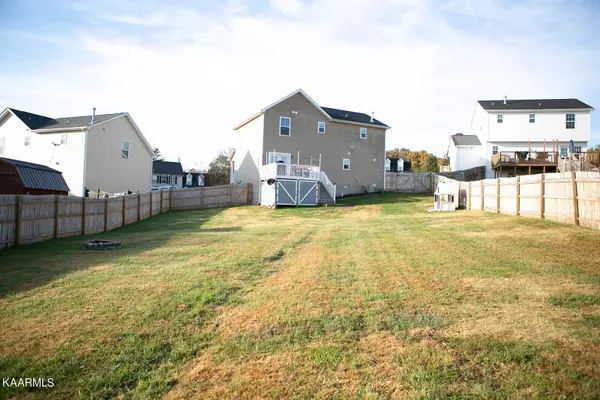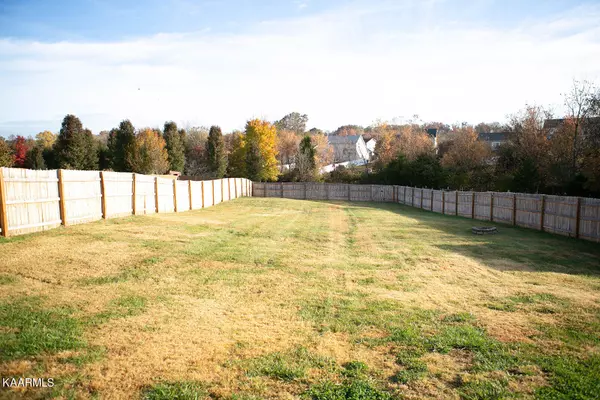For more information regarding the value of a property, please contact us for a free consultation.
1252 Swan Pond LN Knoxville, TN 37914
Want to know what your home might be worth? Contact us for a FREE valuation!

Our team is ready to help you sell your home for the highest possible price ASAP
Key Details
Sold Price $329,000
Property Type Single Family Home
Sub Type Residential
Listing Status Sold
Purchase Type For Sale
Square Footage 1,620 sqft
Price per Sqft $203
Subdivision Pine Grove S/D
MLS Listing ID 1210082
Sold Date 01/17/23
Style Contemporary
Bedrooms 3
Full Baths 2
Half Baths 1
Originating Board East Tennessee REALTORS® MLS
Year Built 2013
Lot Size 0.420 Acres
Acres 0.42
Lot Dimensions 89.94/300.IRR
Property Description
Move in ready 2 story home in quiet neighborhood with a great location to shopping and dining. Situated on a level lot in a private cul-de-sac with a large fenced in back yard for pets and/or children. Enjoy and open floor plan on the main level with 2 car garage, kitchen, pantry, bathroom and living room. Roof is less than 5 years old. Stainless steel appliance package in the kitchen. Recent updates include, high-end shades, plumbing fixtures, light fixtures, kitchen-sink garbage disposal. Upstairs you will find large bedrooms with walk-in closets, 2 bathrooms and a laundry room. Subdivision has underground utilities with hight speed internet availability.
Location
State TN
County Knox County - 1
Area 0.42
Rooms
Other Rooms LaundryUtility, Extra Storage
Basement Crawl Space
Interior
Interior Features Pantry, Walk-In Closet(s), Eat-in Kitchen
Heating Central, Natural Gas, Electric
Cooling Central Cooling, Ceiling Fan(s)
Flooring Laminate, Carpet, Vinyl
Fireplaces Type None
Fireplace No
Appliance Dishwasher, Disposal, Smoke Detector, Self Cleaning Oven, Security Alarm, Refrigerator, Microwave
Heat Source Central, Natural Gas, Electric
Laundry true
Exterior
Exterior Feature Windows - Insulated, Fence - Privacy, Fence - Wood, Fenced - Yard, Prof Landscaped, Deck, Doors - Storm
Parking Features Garage Door Opener, Attached, Main Level
Garage Spaces 2.0
Garage Description Attached, Garage Door Opener, Main Level, Attached
View Other
Total Parking Spaces 2
Garage Yes
Building
Lot Description Cul-De-Sac, Level
Faces Interstate 40 to Strawberry Plains Exit, Strawberry Plains Pike to Pellissippi State Community College 0.7 miles to Pine Grove Rd on R, the Left onto Swan Pond Lane to end of the street in cul-de-sac, home on Left see sign.
Sewer Public Sewer
Water Public
Architectural Style Contemporary
Structure Type Stone,Vinyl Siding,Frame
Schools
Middle Schools Carter
High Schools Carter
Others
Restrictions Yes
Tax ID 084CB052
Energy Description Electric, Gas(Natural)
Acceptable Financing Cash, Conventional
Listing Terms Cash, Conventional
Read Less




