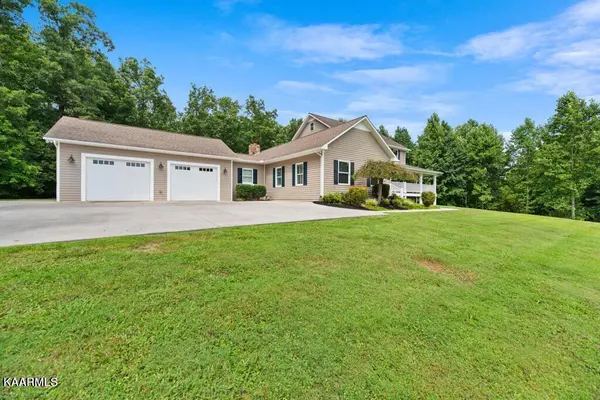For more information regarding the value of a property, please contact us for a free consultation.
230 Jeffers Tr Helenwood, TN 37755
Want to know what your home might be worth? Contact us for a FREE valuation!

Our team is ready to help you sell your home for the highest possible price ASAP
Key Details
Sold Price $599,900
Property Type Single Family Home
Sub Type Residential
Listing Status Sold
Purchase Type For Sale
Square Footage 3,200 sqft
Price per Sqft $187
MLS Listing ID 1213093
Sold Date 03/24/23
Style Traditional
Bedrooms 4
Full Baths 2
Half Baths 1
Originating Board East Tennessee REALTORS® MLS
Year Built 1999
Lot Size 4.110 Acres
Acres 4.11
Property Sub-Type Residential
Property Description
Sit on the front porch and take in the peaceful views or enjoy the screened in back porch that overlooks the heated fiberglass pool and spa. This beautiful home sits a little over 4 acres with 4 bedrooms and 2 1/2 baths with 20 X 22 bonus room that could be additional bedroom. The kitchen is perfect for family gatherings and entertaining with plenty of cabinets & granite countertops, spacious formal dining room with lots of natural light, off from the kitchen is a family room with gas fireplace, custom barn door in living room & den. Updated master bath with walk in marble tile shower. Laundry/mud room that leads out to the 2 car garage. Private country living located only 1 mile from Hwy 63 & 2 minutes to Hwy 27, close to Big South Fork & Brimestone. A must see! Plenty of land for a hobby farm. Yes, chicken are okay!
You can watch the 4th of July fireworks from the front yard. Good schools and great location.
Location
State TN
County Scott County - 36
Area 4.11
Rooms
Other Rooms LaundryUtility, DenStudy, Extra Storage, Breakfast Room
Basement Crawl Space
Dining Room Eat-in Kitchen, Formal Dining Area, Breakfast Room
Interior
Interior Features Island in Kitchen, Walk-In Closet(s), Eat-in Kitchen
Heating Central, Electric
Cooling Central Cooling, Ceiling Fan(s)
Flooring Hardwood, Tile
Fireplaces Number 1
Fireplaces Type Gas Log
Fireplace Yes
Appliance Dishwasher, Disposal, Smoke Detector, Refrigerator
Heat Source Central, Electric
Laundry true
Exterior
Exterior Feature Windows - Vinyl, Windows - Insulated, Patio, Pool - Swim (Ingrnd), Porch - Covered, Deck
Parking Features Garage Door Opener, Attached, RV Parking, Main Level, Off-Street Parking
Garage Spaces 2.0
Garage Description Attached, RV Parking, Garage Door Opener, Main Level, Off-Street Parking, Attached
View Mountain View, Country Setting
Porch true
Total Parking Spaces 2
Garage Yes
Building
Lot Description Private, Irregular Lot
Faces From Knoxville I 75N to Lexington take Exit 141. In take a slight LEFT onto Howard H Baker Hwy Huntsville. Go approx 19 miles take a left on Old Jamestown Road to right on Jefferson Trl. House on right. SOP
Sewer Public Sewer
Water Public
Architectural Style Traditional
Additional Building Storage
Structure Type Vinyl Siding,Frame
Others
Restrictions Yes
Tax ID 085 076.01
Energy Description Electric
Acceptable Financing Cash, Conventional
Listing Terms Cash, Conventional
Read Less




