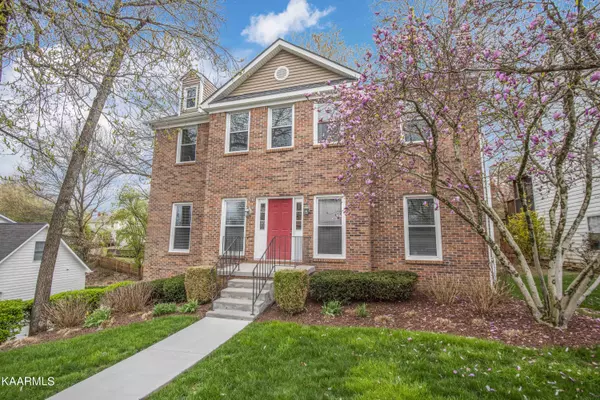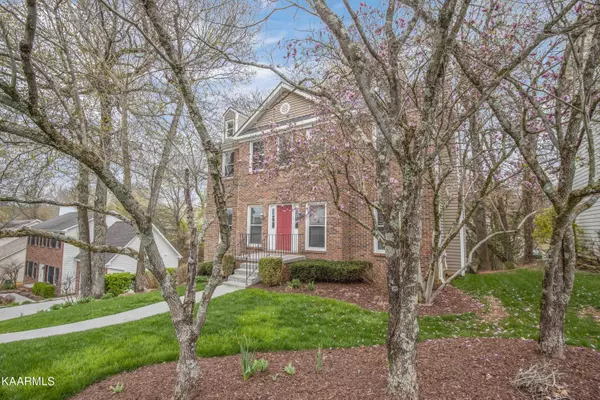For more information regarding the value of a property, please contact us for a free consultation.
921 Chesapeake WAY #1 Knoxville, TN 37923
Want to know what your home might be worth? Contact us for a FREE valuation!

Our team is ready to help you sell your home for the highest possible price ASAP
Key Details
Sold Price $395,000
Property Type Single Family Home
Sub Type Residential
Listing Status Sold
Purchase Type For Sale
Square Footage 2,152 sqft
Price per Sqft $183
Subdivision West Hampton
MLS Listing ID 1221646
Sold Date 05/11/23
Style Traditional
Bedrooms 3
Full Baths 2
Half Baths 1
HOA Fees $25/ann
Originating Board East Tennessee REALTORS® MLS
Year Built 1988
Lot Size 10,018 Sqft
Acres 0.23
Lot Dimensions 80x125x80x125
Property Sub-Type Residential
Property Description
Just an excellent location for this traditional 2 story home! The floor plan features: 3 spacious bedrooms with 2 1/2 baths. Downstairs boasts a bright living room and a formal dining room adjacent to a large eat-in kitchen with plenty of cabinets and counter space. The cozy family room has a wood burning fireplace and oversized windows. A large upstairs master has vaulted ceiling, jetted soaking tub, and walk-in closet. There is plenty of extra storage space in the partly finished basement. The back yard is fenced and the neighborhood pool is right down the street. Home updates include: roof, gutters, vinyl siding, insulated windows, and garage door in 2011. Come and enjoy being 5 minutes from major shopping, restaurants, and entertainment. Schedule a showing today!
Location
State TN
County Knox County - 1
Area 0.23
Rooms
Family Room Yes
Other Rooms Extra Storage, Breakfast Room, Family Room
Basement Partially Finished, Slab
Dining Room Eat-in Kitchen, Formal Dining Area
Interior
Interior Features Cathedral Ceiling(s), Pantry, Walk-In Closet(s), Eat-in Kitchen
Heating Central, Forced Air, Natural Gas, Electric
Cooling Central Cooling
Flooring Carpet, Vinyl, Tile
Fireplaces Number 1
Fireplaces Type Gas, Pre-Fab, Wood Burning
Fireplace Yes
Appliance Dishwasher, Disposal, Smoke Detector, Self Cleaning Oven, Refrigerator, Microwave
Heat Source Central, Forced Air, Natural Gas, Electric
Exterior
Exterior Feature Windows - Vinyl, Windows - Insulated, Fenced - Yard, Prof Landscaped, Deck
Parking Features Garage Door Opener, Attached
Garage Description Attached, Garage Door Opener, Attached
Pool true
Amenities Available Pool
Garage No
Building
Lot Description Level, Rolling Slope
Faces From Morrell Rd. to West on Westland Dr. to left into subdivision (West Hampton) on Chesapeake Way, 5th house on the left. Sign in yard.
Sewer Public Sewer
Water Public
Architectural Style Traditional
Structure Type Vinyl Siding,Brick,Frame
Schools
Middle Schools Bearden
High Schools West
Others
Restrictions Yes
Tax ID 133JB005
Energy Description Electric, Gas(Natural)
Acceptable Financing New Loan, FHA, Cash, Conventional
Listing Terms New Loan, FHA, Cash, Conventional
Read Less




