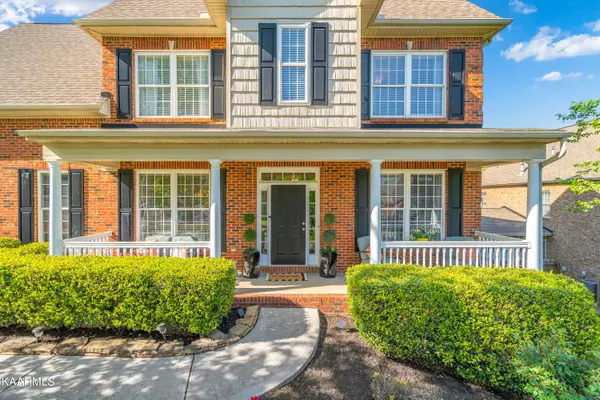For more information regarding the value of a property, please contact us for a free consultation.
9205 Manor Crest LN Knoxville, TN 37922
Want to know what your home might be worth? Contact us for a FREE valuation!

Our team is ready to help you sell your home for the highest possible price ASAP
Key Details
Sold Price $705,000
Property Type Single Family Home
Sub Type Residential
Listing Status Sold
Purchase Type For Sale
Square Footage 3,274 sqft
Price per Sqft $215
Subdivision Roefield
MLS Listing ID 1224450
Sold Date 05/23/23
Style Traditional
Bedrooms 4
Full Baths 3
Half Baths 1
HOA Fees $41/ann
Originating Board East Tennessee REALTORS® MLS
Year Built 2005
Lot Size 0.260 Acres
Acres 0.26
Lot Dimensions 81.82 X 145 X IRR
Property Sub-Type Residential
Property Description
Welcome to your dream home in the heart of West Knoxville! This beautiful and well-maintained property boasts an amazing location with top-rated schools, a fantastic fenced back yard, and a gorgeous screened covered porch that will take your breath away.
As you enter, you'll be greeted by an open floor plan with plenty of natural light that highlights the stunning crown molding and original hardwood floors. The formal dining room with wainscoting and an eat-in kitchen provide ample space for entertaining, while the separate laundry room adds convenience to your daily routine.
An office or extra seating area off the main hallway with French doors and large windows offers a comfortable retreat, and the spacious master bedroom features a walk-in closet and large bathroom with a whirlpool tub, newly renovated walk-in shower, and double vanity sink.
The massive bonus room with endless opportunities provides the perfect space for a game room or home theater. And the newly added screened-in back porch with brand new Trex flooring offers amazing views of the private, fully fenced-in back yard - perfect for outdoor entertaining and relaxation.
With new professional landscaping in the front and back yard, a 3-car garage with extra storage and a separate entrance to the backyard, and a very large, encapsulated crawl space, this home has everything you need and more.
Don't miss out on the opportunity to call this amazing property your own - book your showing today and start living the life you've always dreamed of!
Location
State TN
County Knox County - 1
Area 0.26
Rooms
Family Room Yes
Other Rooms LaundryUtility, Extra Storage, Office, Family Room
Basement Crawl Space, Crawl Space Sealed
Dining Room Eat-in Kitchen, Formal Dining Area, Breakfast Room
Interior
Interior Features Island in Kitchen, Pantry, Walk-In Closet(s), Eat-in Kitchen
Heating Central, Natural Gas, Electric
Cooling Central Cooling, Ceiling Fan(s)
Flooring Carpet, Hardwood, Tile
Fireplaces Number 1
Fireplaces Type Pre-Fab, Insert, Marble
Appliance Central Vacuum, Dishwasher, Disposal, Microwave, Range, Smoke Detector
Heat Source Central, Natural Gas, Electric
Laundry true
Exterior
Exterior Feature Windows - Insulated, Fenced - Yard, Porch - Covered, Porch - Screened
Parking Features Side/Rear Entry, Main Level
Garage Spaces 3.0
Garage Description SideRear Entry, Main Level
Pool true
Community Features Sidewalks
Amenities Available Pool
View Mountain View
Total Parking Spaces 3
Garage Yes
Building
Lot Description Cul-De-Sac, Irregular Lot, Level
Faces From Pellisippi Parkway, take the Westland Dr exit. Head east onto Westland Dr. Turn right onto Woodsboro Rd (across from Gettysvue Country Club) into Roefield's subdivision. Turn right onto Staffwood Rd. Turn right onto Manor Crest Ln. Destination will be on the right.
Sewer Public Sewer
Water Public
Architectural Style Traditional
Structure Type Brick
Schools
Middle Schools West Valley
High Schools Bearden
Others
Restrictions Yes
Tax ID 144LJ002
Energy Description Electric, Gas(Natural)
Read Less




