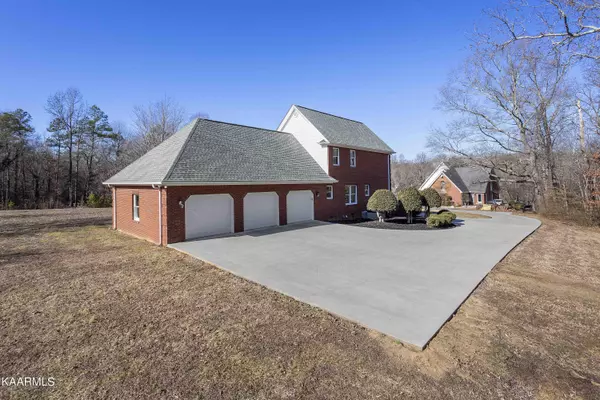For more information regarding the value of a property, please contact us for a free consultation.
140 County Road 531 Etowah, TN 37331
Want to know what your home might be worth? Contact us for a FREE valuation!

Our team is ready to help you sell your home for the highest possible price ASAP
Key Details
Sold Price $540,000
Property Type Single Family Home
Sub Type Residential
Listing Status Sold
Purchase Type For Sale
Square Footage 3,436 sqft
Price per Sqft $157
Subdivision Carriage Trails
MLS Listing ID 1215389
Sold Date 06/02/23
Style Traditional
Bedrooms 3
Full Baths 2
Half Baths 1
Originating Board East Tennessee REALTORS® MLS
Year Built 1997
Lot Size 0.690 Acres
Acres 0.69
Lot Dimensions 150 x 200
Property Description
Your Perfect Work-From-Home Sanctuary Awaits! This beautiful home seamlessly blends traditional style with modern farmhouse flair, creating a warm and inviting atmosphere that is both timeless and on-trend. Upon entering, you will notice high ceilings and abundant natural light, creating a bright and open feel. The traditional details such as the brick exterior, crown molding, and hardwood floors add a touch of elegance to the home. High speed internet makes working from your dream home possible. The spacious family room with brick fireplace is perfect for chilly evenings. The main level Master suite is a retreat! The cook's kitchen features modern amenities and is the perfect place to gather. The screened porch is ideal for enjoying morning coffee and taking in stunning countryside views. Gateway to Cherokee National Forest, Hiwassee & Ocoee for fish, raft & kayak. Make this your forever home! Some photos have been virtually staged.
Location
State TN
County Mcminn County - 40
Area 0.69
Rooms
Other Rooms LaundryUtility, DenStudy, Breakfast Room, Mstr Bedroom Main Level
Basement Crawl Space
Dining Room Formal Dining Area, Breakfast Room
Interior
Interior Features Cathedral Ceiling(s), Island in Kitchen, Pantry, Walk-In Closet(s)
Heating Forced Air, Natural Gas, Electric
Cooling Central Cooling
Flooring Carpet, Hardwood
Fireplaces Number 1
Fireplaces Type Other, Gas, Brick
Fireplace Yes
Appliance Central Vacuum, Dishwasher, Disposal, Smoke Detector, Self Cleaning Oven, Microwave
Heat Source Forced Air, Natural Gas, Electric
Laundry true
Exterior
Exterior Feature Porch - Screened, Prof Landscaped
Parking Features Garage Door Opener, Attached, Side/Rear Entry, Main Level
Garage Spaces 3.0
Garage Description Attached, SideRear Entry, Garage Door Opener, Main Level, Attached
View Country Setting
Total Parking Spaces 3
Garage Yes
Building
Lot Description Cul-De-Sac, Private, Level
Faces If driving from Athens, go Hwy 30 to left on County Road 529 at Carriage Trails Subdivision, right on Hwy 531 to end of street. Home on right.
Sewer Septic Tank
Water Public
Architectural Style Traditional
Structure Type Brick
Schools
High Schools Central
Others
Restrictions Yes
Tax ID 096M B 017.00
Energy Description Electric, Gas(Natural)
Read Less
GET MORE INFORMATION





