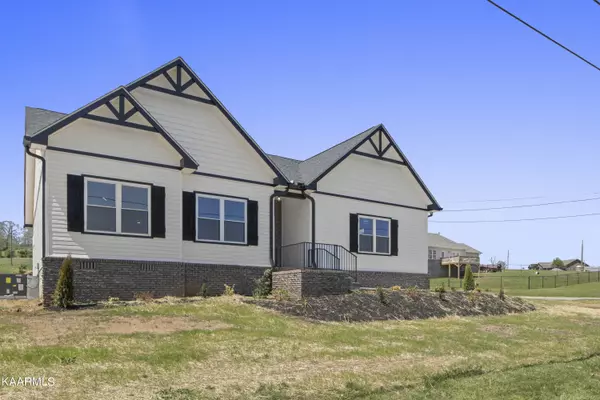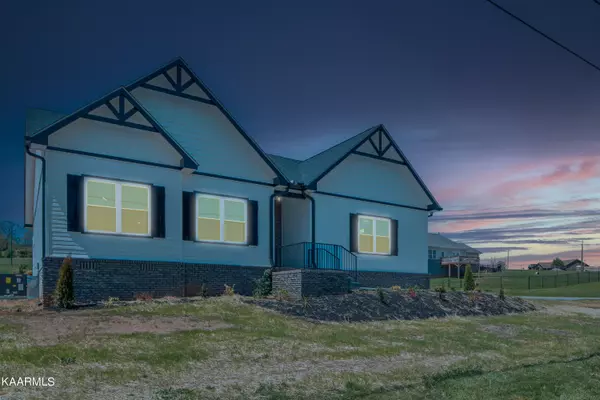For more information regarding the value of a property, please contact us for a free consultation.
115 Chippewa LN Rutledge, TN 37861
Want to know what your home might be worth? Contact us for a FREE valuation!

Our team is ready to help you sell your home for the highest possible price ASAP
Key Details
Sold Price $399,900
Property Type Single Family Home
Sub Type Residential
Listing Status Sold
Purchase Type For Sale
Square Footage 2,223 sqft
Price per Sqft $179
Subdivision Volunteer Overlook
MLS Listing ID 1217237
Sold Date 06/13/23
Style Craftsman,Traditional
Bedrooms 3
Full Baths 2
Originating Board East Tennessee REALTORS® MLS
Year Built 2022
Lot Size 0.570 Acres
Acres 0.57
Lot Dimensions 286 X 90
Property Sub-Type Residential
Property Description
Welcome to the Brentwood w/bonus floor plan. This great ranch style home is designed for easy living. Large great room living area and split bedrooms. Ensure form and function. Kitchen features to note are a large breakfast island and pantry. The Primary Suite is ample in size with a large well-appointed bathroom and MASSIVE walk-in closet. There is also additional storage off the primary bath as well as laundry room access. The upper-level bonus room is generous in size and features a large, floored attic space. There is a covered porch at the rear for indoor/outdoor living. Situated on a corner lot with partial seasonal lake views! Schedule your private showing today!
Location
State TN
County Grainger County - 45
Area 0.57
Rooms
Other Rooms LaundryUtility, Bedroom Main Level, Great Room, Mstr Bedroom Main Level, Split Bedroom
Basement Crawl Space
Dining Room Breakfast Bar
Interior
Interior Features Island in Kitchen, Pantry, Walk-In Closet(s), Breakfast Bar, Eat-in Kitchen
Heating Central, Electric
Cooling Central Cooling
Flooring Carpet, Vinyl
Fireplaces Type None
Fireplace No
Appliance Dishwasher, Disposal, Smoke Detector, Microwave
Heat Source Central, Electric
Laundry true
Exterior
Exterior Feature Windows - Vinyl, Porch - Covered
Parking Features Garage Door Opener, Attached, Side/Rear Entry, Main Level
Garage Spaces 2.0
Garage Description Attached, SideRear Entry, Garage Door Opener, Main Level, Attached
View Seasonal Lake View, Country Setting
Total Parking Spaces 2
Garage Yes
Building
Lot Description Corner Lot, Rolling Slope
Faces Take Hwy 11E to Left on Hwy 92W Keep left to stay on Hwy 92 North. To Right on Hwy 375 or Lakeshore Drive. Travel approximately 6 miles to Volunteer Overlook on the left. Turn left onto Chippewa Lane to House on Left.
Sewer Septic Tank
Water Public
Architectural Style Craftsman, Traditional
Structure Type Vinyl Siding,Brick
Others
Restrictions Yes
Tax ID 069M A 063.00
Energy Description Electric
Acceptable Financing Cash, Conventional
Listing Terms Cash, Conventional
Read Less




