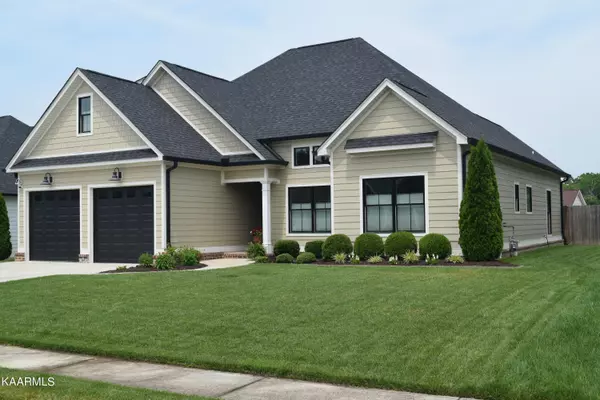For more information regarding the value of a property, please contact us for a free consultation.
7711 Evan WAY Hixson, TN 37343
Want to know what your home might be worth? Contact us for a FREE valuation!

Our team is ready to help you sell your home for the highest possible price ASAP
Key Details
Sold Price $499,900
Property Type Single Family Home
Sub Type Residential
Listing Status Sold
Purchase Type For Sale
Square Footage 2,429 sqft
Price per Sqft $205
Subdivision Thrasher Landing
MLS Listing ID 1227923
Sold Date 06/28/23
Style Traditional
Bedrooms 4
Full Baths 3
HOA Fees $12/ann
Year Built 2019
Lot Size 8,276 Sqft
Acres 0.19
Property Sub-Type Residential
Source East Tennessee REALTORS® MLS
Property Description
This Modern Farmhouse custom built home boasts 4 bedrooms/3 full bathrooms and sits on just under a ¼ acre lot. Recent additions include entry way screen door and a living room ceiling fan on the inside, and a two-tiered deck (featuring Trex decking) and a sparkling hot tub (less than a year old) outside. The kitchen is open and spacious, whether it's casual eats at the island or a family dinner in the dining room. The gas stove and full pantry makes preparing meals a breeze. And with the Master and en-suite on one side, and two bedrooms/full bathroom on the other makes for a perfect layout for family or friends. The bonus room upstairs and full bath could be a great teen suite or family room area. Crown moldings and tray ceilings add architectural interest while the gas fireplace adds ambiance.
Located just 20 minutes from both downtown Chattanooga, and the airport, not to mention Nashville, Atlanta and Knoxville all within 2-2:30 short hours away make this a great location for weekend adventures. Come see if this one is right for you!
Location
State TN
County Hamilton County - 48
Area 0.19
Rooms
Family Room Yes
Other Rooms Bedroom Main Level, Family Room, Mstr Bedroom Main Level
Basement Slab
Dining Room Eat-in Kitchen, Formal Dining Area
Interior
Interior Features Island in Kitchen, Pantry, Walk-In Closet(s), Eat-in Kitchen
Heating Central, Heat Pump, Natural Gas, Electric
Cooling Central Cooling, Ceiling Fan(s)
Flooring Laminate, Carpet, Tile
Fireplaces Number 1
Fireplaces Type Gas, Gas Log
Appliance Dishwasher, Disposal, Gas Stove, Microwave, Range, Refrigerator, Security Alarm, Smoke Detector, Tankless Wtr Htr
Heat Source Central, Heat Pump, Natural Gas, Electric
Exterior
Exterior Feature Irrigation System, Windows - Vinyl, Windows - Insulated, Fence - Wood, Fenced - Yard, Porch - Covered, Deck
Parking Features Garage Door Opener, Attached, Main Level
Garage Spaces 2.0
Garage Description Attached, Garage Door Opener, Main Level, Attached
Community Features Sidewalks
Total Parking Spaces 2
Garage Yes
Building
Lot Description Cul-De-Sac, Irregular Lot, Level
Faces Hwy 153 to Hixson Pike,Left Onto Thrasher Pike,Right onto Evan Way 2nd home on Left,(SOP)
Sewer Public Sewer
Water Public
Architectural Style Traditional
Structure Type Fiber Cement,Frame
Others
HOA Fee Include Grounds Maintenance
Restrictions Yes
Tax ID 092C B 002
Energy Description Electric, Gas(Natural)
Read Less




