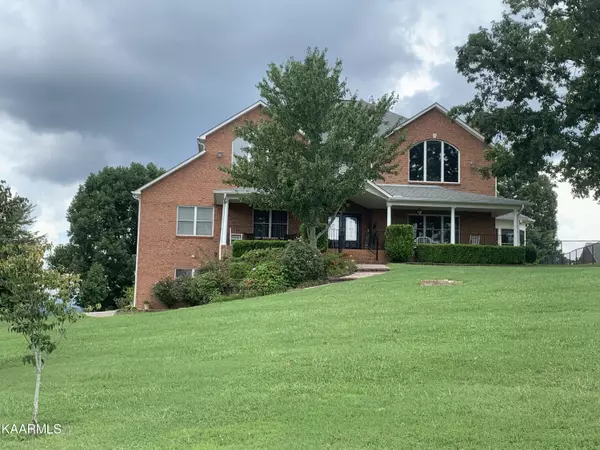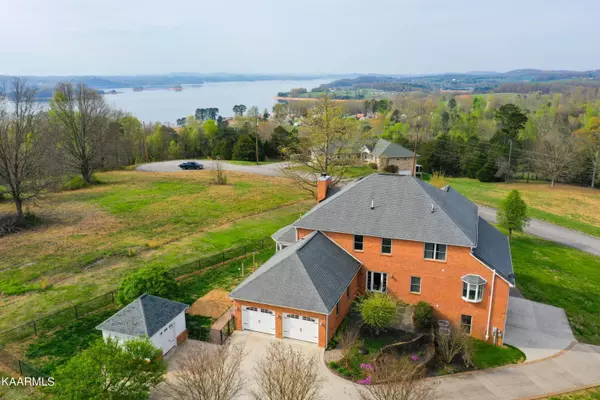For more information regarding the value of a property, please contact us for a free consultation.
405 Woodstock DR Rutledge, TN 37861
Want to know what your home might be worth? Contact us for a FREE valuation!

Our team is ready to help you sell your home for the highest possible price ASAP
Key Details
Sold Price $745,000
Property Type Single Family Home
Sub Type Residential
Listing Status Sold
Purchase Type For Sale
Square Footage 5,496 sqft
Price per Sqft $135
Subdivision Mallard Baye Phase 7
MLS Listing ID 1203055
Sold Date 08/15/23
Style Traditional
Bedrooms 3
Full Baths 3
Half Baths 1
HOA Fees $8/ann
Originating Board East Tennessee REALTORS® MLS
Year Built 2008
Lot Size 0.660 Acres
Acres 0.66
Lot Dimensions 285x187xirrx224
Property Description
Beautiful custom built home w/breathtaking views of Cherokee Lake and mountains from every large Anderson window. Top of the line everything in this all brick 1 1/2 story bsmt home. Custom cabinets, gourmet kitchen, granite, Decor appliances , Bosch dishwasher & gas range.Whole house filtration system, new tankless water. Formal DR, sun room/breakfast area, office, LR boasts a custom built ornate mantel that surrounds fp. Spacious master suite w/large walk in closets & en-suite w/tile shower, jetted tub and towel warmer. Grand staircase up to loft & 2 add'l bedrooms w/ spacious bath. Basement is its own living space with private entrance (also accessible from inside), full bath, parking, garage/wrkshop, storm shelter and plumbed for kitchen. All walls 2x6 w/spray foam insulation.
Location
State TN
County Grainger County - 45
Area 0.66
Rooms
Family Room Yes
Other Rooms Basement Rec Room, LaundryUtility, DenStudy, Sunroom, Workshop, Rough-in-Room, Bedroom Main Level, Extra Storage, Breakfast Room, Great Room, Family Room, Mstr Bedroom Main Level, Split Bedroom
Basement Finished, Plumbed, Slab, Walkout
Dining Room Breakfast Bar, Formal Dining Area, Breakfast Room
Interior
Interior Features Cathedral Ceiling(s), Island in Kitchen, Pantry, Walk-In Closet(s), Breakfast Bar
Heating Central, Propane, Electric
Cooling Central Cooling, Ceiling Fan(s)
Flooring Carpet, Hardwood, Tile
Fireplaces Number 1
Fireplaces Type Gas, Wood Burning
Fireplace Yes
Appliance Central Vacuum, Dishwasher, Gas Stove, Tankless Wtr Htr, Smoke Detector, Self Cleaning Oven, Refrigerator, Microwave
Heat Source Central, Propane, Electric
Laundry true
Exterior
Exterior Feature Windows - Insulated, Porch - Covered, Prof Landscaped, Doors - Energy Star
Garage Garage Door Opener, Attached, Basement, Side/Rear Entry, Main Level
Garage Spaces 3.0
Garage Description Attached, SideRear Entry, Basement, Garage Door Opener, Main Level, Attached
View Mountain View, Lake
Total Parking Spaces 3
Garage Yes
Building
Lot Description Corner Lot, Level, Rolling Slope
Faces From Jefferson City: Hwy 92 N towards Cherokee Dam. Right onto Lakeshore Rd (375). Follow to Mallard Baye on right. Turn right after entering. Right on Pheasant View, right on Woodstock to home on left. From Knox: I-40E to exit 384 to Asheville Hwy, continue to Andrew Johnson Hwy to left onto Churchville, bear right onto Mill Springs to left onSR-92 to right on Lakeshore, right into Mallard Baye.
Sewer Septic Tank
Water Well
Architectural Style Traditional
Additional Building Storage
Structure Type Brick,Block
Others
Restrictions Yes
Tax ID 076d E 023 00
Energy Description Electric, Propane
Read Less
GET MORE INFORMATION




