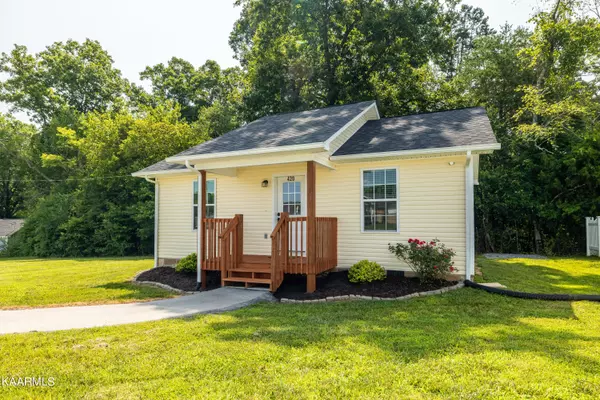For more information regarding the value of a property, please contact us for a free consultation.
420 Dee Dee CT White Pine, TN 37890
Want to know what your home might be worth? Contact us for a FREE valuation!

Our team is ready to help you sell your home for the highest possible price ASAP
Key Details
Sold Price $180,900
Property Type Single Family Home
Sub Type Residential
Listing Status Sold
Purchase Type For Sale
Square Footage 784 sqft
Price per Sqft $230
Subdivision Whispering Pines
MLS Listing ID 1234447
Sold Date 08/28/23
Style Traditional
Bedrooms 2
Full Baths 2
Year Built 2020
Lot Size 0.270 Acres
Acres 0.27
Property Sub-Type Residential
Source East Tennessee REALTORS® MLS
Property Description
Welcome to your dream home! This move-in ready gem is a perfect opportunity for first-time buyers and downsizers alike. Built in 2020, this modern 2-bedroom, 2-bath residence offers contemporary charm and an ideal space to start building equity.
Step inside to discover an inviting open-concept layout, accentuated by abundant natural light. The well-appointed kitchen boasts modern appliances and ample storage, making cooking a breeze. Refrigerator, range, and dishwasher remain with the home. The cozy living room is ideal for relaxation and entertainment.
The master bedroom features an ensuite bath, providing a private retreat. A second bedroom offers versatility for guests, an office, or a hobby room.
But the allure doesn't end there! This home is complemented by a large side yard, perfect for outdoor activities and gardening. The tree-lined back yard offers privacy and a serene setting to unwind.
Located in a desirable neighborhood, you'll enjoy proximity to schools, parks, shopping centers, and easy access to the interstate.
Don't miss this chance to own a move-in ready home with great potential for equity growth. Your dream of homeownership starts here!
Location
State TN
County Johnson County
Area 0.27
Rooms
Other Rooms LaundryUtility, Bedroom Main Level, Mstr Bedroom Main Level, Split Bedroom
Basement Crawl Space
Dining Room Eat-in Kitchen
Interior
Interior Features Eat-in Kitchen
Heating Central, Heat Pump, Electric
Cooling Central Cooling, Ceiling Fan(s)
Flooring Laminate, Carpet
Fireplaces Type None
Fireplace No
Appliance Dishwasher, Smoke Detector, Refrigerator
Heat Source Central, Heat Pump, Electric
Laundry true
Exterior
Exterior Feature Windows - Vinyl, Porch - Covered, Deck
Parking Features Main Level, Off-Street Parking
Garage Description Main Level, Off-Street Parking
Garage No
Building
Lot Description Level
Faces I40 East to I81 North, take exit 4 TN 341 (Roy Messer Hwy) left on Main St, Rt on Walnut, right on Howard Dr., right on Rosella, left on Kimberly, right on Dee Dee Ct. House is on right.
Sewer Public Sewer
Water Public
Architectural Style Traditional
Structure Type Vinyl Siding,Frame
Others
Restrictions Yes
Tax ID 028N D 112.00
Energy Description Electric
Read Less




