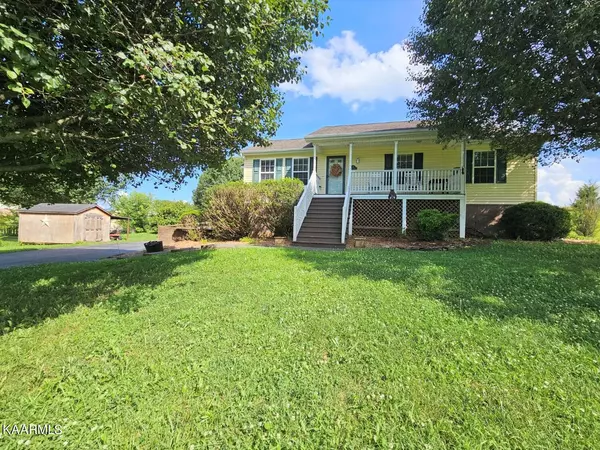For more information regarding the value of a property, please contact us for a free consultation.
18 Audrey LN Jonesborough, TN 37659
Want to know what your home might be worth? Contact us for a FREE valuation!

Our team is ready to help you sell your home for the highest possible price ASAP
Key Details
Sold Price $350,000
Property Type Single Family Home
Sub Type Residential
Listing Status Sold
Purchase Type For Sale
Square Footage 2,340 sqft
Price per Sqft $149
Subdivision Mockingbird Place Replat
MLS Listing ID 1233462
Sold Date 09/11/23
Style Traditional
Bedrooms 3
Full Baths 2
Half Baths 1
Originating Board East Tennessee REALTORS® MLS
Year Built 2001
Lot Size 1.090 Acres
Acres 1.09
Property Sub-Type Residential
Property Description
Beautiful Mountain View Ranch-Style Home with a Basement, situated on 1.09 Acres, featuring 3 Bedrooms, 2.5 Bathrooms, spacious Living Room with a Gas Fireplace (Propane) and Custom Built-Ins, open to the Dining Room, Granite Countertops w/Tile Backsplash, Porcelin undermount Farm Sink, Stainless Steel Appliances, and a Gas Stove. This Home has Laminate Flooring in the Kitchen, Dining Room, Living Room, and down the Hall, Berber Carpet in the Bedrooms, New Tile in the Primary Bathroom and Hall Bath, as well as the Downstairs Laundry Room and Entry Way to Garage. The Primary Bathroom has a large Shower with Glass Doors. Enjoy the Mountain View from the large Back Deck, with the Back Yard being Fenced-In for children and pets. The Finished Basement has plenty of space for a Movie Room, as well as a Workout Area and Office. The HVAC was replaced in 2020, and the Roof is approximately 8 years old. The Septic was Pumped in 2017, and a Septic Riser was installed at that time. The Propane Tank is rented from Blossman Propane, Tennessee Pride Pest Control services the home every quarter. the Electric is through Bright Ridge, Water is Town of Jonesborough, and Trash Pickup is through Jones City Utilities. UPDATES: Granite Countertops in Kitchen, Under Mount Porcelain Farm Sink, and Garbage Disposal, SS Refrigerator, SS Dishwasher, SS Microwave, New Tile in the Primary Bathroom and Hall Bath, New Tile in Laundry Room & Entry from Garage, New Dining Room Light Fixture, and New Gutter Guards.
Buyer to verify square footage and acreage.
Location
State TN
County Washington County
Area 1.09
Rooms
Family Room Yes
Other Rooms LaundryUtility, Bedroom Main Level, Extra Storage, Family Room, Mstr Bedroom Main Level
Basement Finished
Interior
Interior Features Cathedral Ceiling(s), Pantry, Walk-In Closet(s), Eat-in Kitchen
Heating Central, Ceiling, Heat Pump, Electric
Cooling Central Cooling, Ceiling Fan(s)
Flooring Laminate, Carpet, Tile
Fireplaces Number 1
Fireplaces Type Gas Log
Fireplace Yes
Appliance Dishwasher, Disposal, Gas Stove, Smoke Detector, Refrigerator, Microwave
Heat Source Central, Ceiling, Heat Pump, Electric
Laundry true
Exterior
Exterior Feature Fenced - Yard, Porch - Covered, Deck
Parking Features Basement, Off-Street Parking
Garage Spaces 2.0
Garage Description Basement, Off-Street Parking
View Mountain View, Country Setting
Total Parking Spaces 2
Garage Yes
Building
Lot Description Cul-De-Sac
Faces I-40 E toward I-275 N/Asheville/Lexington; L exit 421 toward Bristol onto I-81 N (Troy A McGill Memorial Hwy). Take exit 23 toward Greeneville/Mosheim onto US-11E N (W Andrew Johnson Hwy; R onto N Washington Dr toward Erwin/Kingsport/ Business Dist.; L onto W Main St.; R onto Fox St; R onto E Woodrow Ave; L onto S Cherokee St; R onto Mockingbird Pl; L onto Audrey Ln; Home in Culdesac w/long driveway.
Sewer Septic Tank
Water Public
Architectural Style Traditional
Additional Building Storage
Structure Type Vinyl Siding,Brick,Frame
Others
Restrictions Yes
Tax ID 068F B 021.00
Energy Description Electric
Read Less




