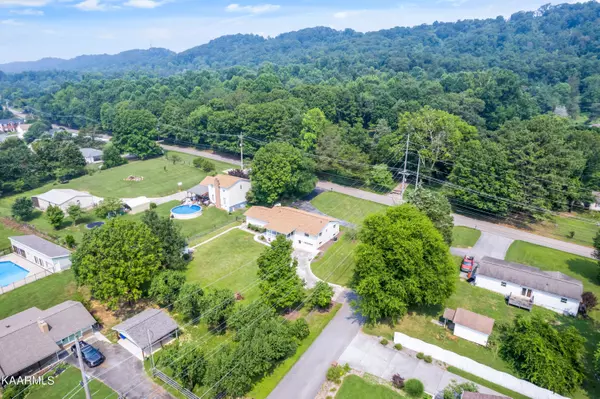For more information regarding the value of a property, please contact us for a free consultation.
5300 Ball Rd Knoxville, TN 37931
Want to know what your home might be worth? Contact us for a FREE valuation!

Our team is ready to help you sell your home for the highest possible price ASAP
Key Details
Sold Price $409,000
Property Type Single Family Home
Sub Type Residential
Listing Status Sold
Purchase Type For Sale
Square Footage 2,685 sqft
Price per Sqft $152
MLS Listing ID 1233829
Sold Date 09/11/23
Style Traditional
Bedrooms 3
Full Baths 2
Half Baths 1
Originating Board East Tennessee REALTORS® MLS
Year Built 1961
Lot Size 0.560 Acres
Acres 0.56
Property Description
$20,000.00 PRICE IMPROVEMENT!
OVER 1/2 ACRE FULLY FENCED LOT!
NO RESTRICTIONS!
Are you and your family looking for room to spread out? Large welcoming 2,685 SF all brick basement Rancher on an oversized corner lot. This home is perfect for the recreationalist and hobbyist with multiple drive and parking areas on property for your RVs, Boat or camper. If that's not your thing, just simply enjoy the best of outdoor East Tennessee living with an expansive patio overlooking the huge, fenced backyard. Nearly impossible to find square footage and features at this price point. A wonderful circular driveway on Ball Road allows the homeowner and guests to access the property without shuffling cars around. An additional driveway off scenic Johnson Rd provides access to the rear driveway, leading to the home's large 530 SF 2-car deep garage or workshop. Beautiful front elevation with newly painted brick and shutters. The large wood timbered porch provides an attractive architectural element highlighting the home's large front porch and the peaceful feeling it offers! From the front porch as you enter, the floorplan begins with an inviting foyer and spacious living room with a stone accent wall and fireplace. Directly up ahead is the private dining area or flex space directly off the kitchen. All of the heavy lifting has been done here with the owner having recently replaced the HVAC System and installing a brand new 30-year architectural shingle roof. The sizable kitchen has also been equipped with all new modern Stainless Whirlpool appliances including refrigerator. Hardwood floors run through the home's main level 3 bedrooms, living and dining areas. For easy access to the main level and convenience of unloading groceries in the elements, pull directly into the masonry carport for direct kitchen access. Downstairs offers a huge open floorplan with brand new carpet and luxury vinyl plank flooring, a small kitchenette, full bathroom and tons of storage. The downstairs kitchenette has been prewired for a stove and refrigerator. This home sits on over a ½ acre corner lot in an extremely safe area for growing families and retirees. Area Schools include Amherst Elementary, Karns Middle and Karns High School. Additional outdoor storage building.
Location
State TN
County Knox County - 1
Area 0.56
Rooms
Basement Partially Finished, Plumbed, Walkout
Interior
Heating Central, Electric
Cooling Central Cooling
Flooring Carpet, Hardwood
Fireplaces Number 2
Fireplaces Type Wood Burning
Fireplace Yes
Appliance Dishwasher, Refrigerator
Heat Source Central, Electric
Exterior
Exterior Feature Fenced - Yard, Patio, Fence - Chain, Balcony
Garage Carport, Basement, RV Parking, Side/Rear Entry, Main Level
Garage Description RV Parking, SideRear Entry, Basement, Carport, Main Level
Porch true
Garage No
Building
Lot Description Corner Lot, Level
Faces From Middlebrook via Johnson Road or Ball Road
Sewer Public Sewer
Water Public
Architectural Style Traditional
Structure Type Brick
Others
Restrictions No
Tax ID 078MA005
Energy Description Electric
Read Less
GET MORE INFORMATION




