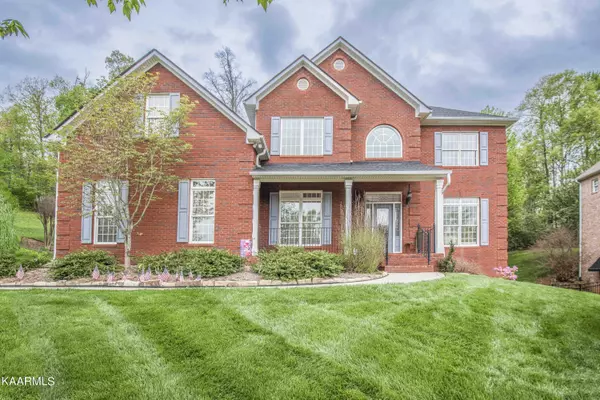For more information regarding the value of a property, please contact us for a free consultation.
12406 Comblain Rd Knoxville, TN 37934
Want to know what your home might be worth? Contact us for a FREE valuation!

Our team is ready to help you sell your home for the highest possible price ASAP
Key Details
Sold Price $865,000
Property Type Single Family Home
Sub Type Residential
Listing Status Sold
Purchase Type For Sale
Square Footage 4,380 sqft
Price per Sqft $197
Subdivision Fox Run Phase 5
MLS Listing ID 1224030
Sold Date 10/06/23
Style Contemporary
Bedrooms 4
Full Baths 3
Half Baths 1
HOA Fees $30/ann
Originating Board East Tennessee REALTORS® MLS
Year Built 2003
Lot Size 0.440 Acres
Acres 0.44
Lot Dimensions 100.5x190.59xIRR
Property Sub-Type Residential
Property Description
Location, Location, Location. Here is your chance to have a beautiful all brick home in the desirable Fox Run S/D, one of Farragut's top communities. This is a 2 story home with 4 bedrooms, 3 1/2 baths, a roughed in unfinished walk out basement on elevated lot, a 3-car garage with a beautiful private backyard and mountain views in the front. Main level master, kitchen, dining room, laundry, living area, half bath along w/ main level office/library in conjunction w/ floor plan that flows beautifully for everyday living and entertaining. Upstairs provides 3 additional bedrooms, 2 full baths, den, and bonus room. This home also has a new 2-yr. old roof, and an on demand hot water system. Mature trees surround the wrought iron fenced backyard for a supremely private retreat. The kitchen has an island with granite countertops, walk-in pantry and is open to the living area.
Location
State TN
County Knox County - 1
Area 0.44
Rooms
Family Room Yes
Other Rooms LaundryUtility, DenStudy, Bedroom Main Level, Extra Storage, Office, Great Room, Family Room, Mstr Bedroom Main Level
Basement Unfinished
Dining Room Formal Dining Area
Interior
Interior Features Pantry, Walk-In Closet(s)
Heating Central, Natural Gas
Cooling Central Cooling, Ceiling Fan(s)
Flooring Carpet, Hardwood, Tile
Fireplaces Number 1
Fireplaces Type Gas, Stone
Fireplace Yes
Appliance Dishwasher, Disposal, Tankless Wtr Htr, Refrigerator, Microwave
Heat Source Central, Natural Gas
Laundry true
Exterior
Exterior Feature Irrigation System, Fenced - Yard, Patio, Porch - Covered, Porch - Screened, Prof Landscaped
Parking Features Garage Door Opener, Attached, Side/Rear Entry
Garage Spaces 3.0
Garage Description Attached, SideRear Entry, Garage Door Opener, Attached
Pool true
Amenities Available Clubhouse, Pool, Tennis Court(s)
Porch true
Total Parking Spaces 3
Garage Yes
Building
Lot Description Irregular Lot
Faces West on Kingston Pike, R. on Everett Rd, L. on Union Rd, R. on Brochardt,, R. on Comblain Rd. Go .07 miles and the house is on the L.
Sewer Public Sewer
Water Public
Architectural Style Contemporary
Structure Type Brick,Frame
Others
Restrictions Yes
Tax ID 141EB025
Energy Description Gas(Natural)
Read Less




