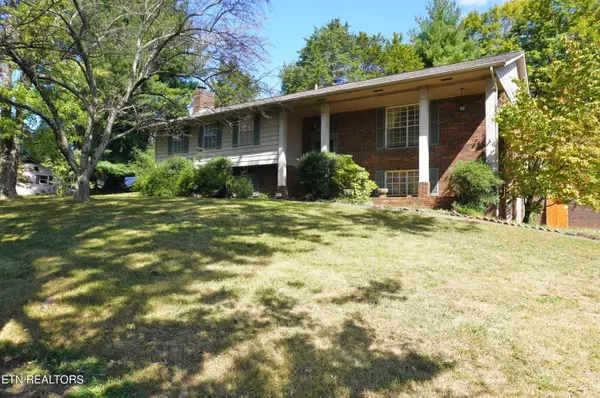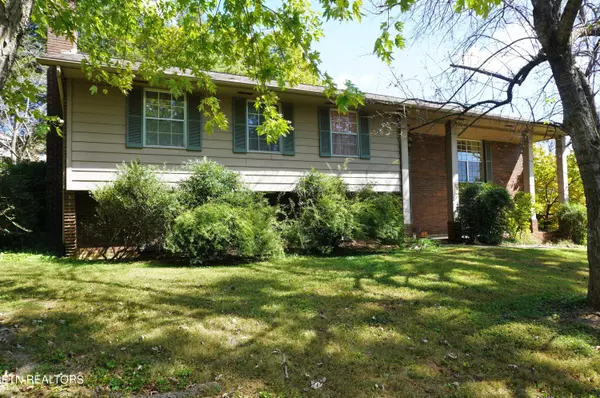For more information regarding the value of a property, please contact us for a free consultation.
1232 Walters DR Morristown, TN 37814
Want to know what your home might be worth? Contact us for a FREE valuation!

Our team is ready to help you sell your home for the highest possible price ASAP
Key Details
Sold Price $270,000
Property Type Single Family Home
Sub Type Residential
Listing Status Sold
Purchase Type For Sale
Square Footage 3,156 sqft
Price per Sqft $85
Subdivision Country Club East
MLS Listing ID 1241760
Sold Date 10/19/23
Style Traditional
Bedrooms 5
Full Baths 3
Originating Board East Tennessee REALTORS® MLS
Year Built 1973
Lot Size 0.560 Acres
Acres 0.56
Lot Dimensions 154x221x154x223
Property Description
LOCATION, LOCATION, LOCATION. Over 3000 sq ft with 5BRS, 3BAS, 2 Car Gar on .56 acres in town. Close to Morristown Country Club, Shopping, Restaurants, Doctors, Hospital and Cherokee Lake. This Large Home has raised a family and now the chapter turns for the family to sell the house. They think the Dimensional Shingle Roof is less than 10 years old and the outside HVAC unit is less than 15 years old. Home features a formal Dining Room, Heated Sunroom, and Large Den with Masonry FP. Gas Heat and Electric AC. Seller is selling 'as is', but welcome any potential buyer to inspect anything they would like to. Needs Updating. Call Today for a showing.
Location
State TN
County Hamblen County - 38
Area 0.56
Rooms
Other Rooms LaundryUtility, DenStudy, Sunroom, Bedroom Main Level, Mstr Bedroom Main Level
Basement Partially Finished
Dining Room Formal Dining Area
Interior
Interior Features Pantry
Heating Forced Air, Natural Gas, Electric
Cooling Central Cooling
Flooring Carpet, Vinyl, Tile
Fireplaces Number 1
Fireplaces Type Masonry
Fireplace Yes
Appliance Gas Stove, Refrigerator
Heat Source Forced Air, Natural Gas, Electric
Laundry true
Exterior
Exterior Feature Windows - Insulated, Porch - Enclosed
Garage Basement, Off-Street Parking
Garage Spaces 2.0
Garage Description Basement, Off-Street Parking
View City
Total Parking Spaces 2
Garage Yes
Building
Lot Description Private, Level, Rolling Slope
Faces HWY 11E TO NORTH ON WALTERS DR TO PROPERTY ON RIGHT - SIGN.
Sewer Public Sewer
Water Public
Architectural Style Traditional
Structure Type Vinyl Siding,Wood Siding,Brick
Others
Restrictions Yes
Tax ID 033J C 020.00
Energy Description Electric, Gas(Natural)
Acceptable Financing Cash, Conventional
Listing Terms Cash, Conventional
Read Less
GET MORE INFORMATION




