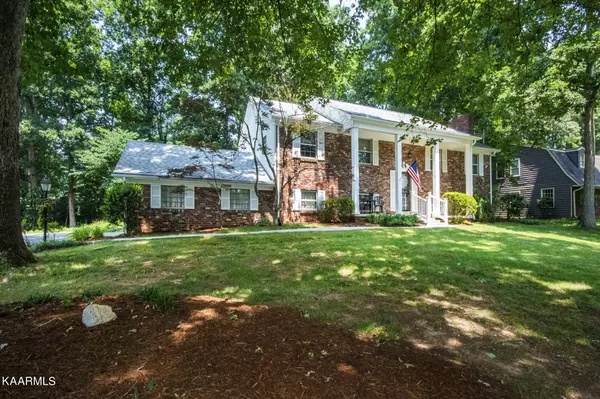For more information regarding the value of a property, please contact us for a free consultation.
11533 Nassau DR Knoxville, TN 37934
Want to know what your home might be worth? Contact us for a FREE valuation!

Our team is ready to help you sell your home for the highest possible price ASAP
Key Details
Sold Price $550,000
Property Type Single Family Home
Sub Type Residential
Listing Status Sold
Purchase Type For Sale
Square Footage 3,066 sqft
Price per Sqft $179
Subdivision Village Green Unit 1
MLS Listing ID 1231011
Sold Date 10/25/23
Style Traditional
Bedrooms 5
Full Baths 3
HOA Fees $41/ann
Originating Board East Tennessee REALTORS® MLS
Year Built 1967
Lot Size 0.440 Acres
Acres 0.44
Lot Dimensions 120x160.25
Property Description
Welcome to this stunning property situated in the Village Green subdivision, located on the Dogwood Trail. With a spacious interior spanning 3066 square feet, this all-brick home offers a comfortable and inviting living space.
The house boasts five bedrooms and three bathrooms, providing plenty of room for a growing family or accommodating guests. The basement was completely renovated in 2019, ensuring a modern and updated living area.
The main level of the home has recently been updated with new flooring and fresh paint, adding a touch of elegance and a fresh feel.
Outdoor living is a delight with a huge freshly stained deck, perfect for entertaining or simply enjoying the outdoors. The property also features an oversized garage, complete with storage space, attic access and a workshop area, making it ideal for DIY enthusiasts or those in need of extra storage.
Residents of this desirable neighborhood have the added benefit of having 2 neighborhood pools, 4 tennis courts, 2 playgrounds, and clubhouse. Sidewalks in the neighborhood promote an active and connected community.
With its numerous amenities and recent renovations, this home is sure to impress.
Location
State TN
County Knox County - 1
Area 0.44
Rooms
Other Rooms Basement Rec Room, Bedroom Main Level, Mstr Bedroom Main Level
Basement Partially Finished, Walkout
Dining Room Eat-in Kitchen, Formal Dining Area
Interior
Interior Features Pantry, Eat-in Kitchen
Heating Central, Forced Air, Natural Gas, Electric
Cooling Central Cooling, Ceiling Fan(s)
Flooring Carpet, Vinyl, Tile
Fireplaces Number 2
Fireplaces Type Gas, Brick, Wood Burning, Gas Log
Fireplace Yes
Appliance Dishwasher, Disposal, Smoke Detector, Self Cleaning Oven, Security Alarm, Refrigerator, Microwave
Heat Source Central, Forced Air, Natural Gas, Electric
Exterior
Exterior Feature Windows - Aluminum, Windows - Storm, Porch - Covered, Fence - Chain, Deck, Cable Available (TV Only), Doors - Storm
Garage Garage Door Opener, Attached, Basement, Side/Rear Entry, Off-Street Parking
Garage Spaces 2.0
Garage Description Attached, SideRear Entry, Basement, Garage Door Opener, Off-Street Parking, Attached
Pool true
Community Features Sidewalks
Amenities Available Clubhouse, Playground, Pool, Tennis Court(s)
View Other
Total Parking Spaces 2
Garage Yes
Building
Lot Description Wooded, Level, Rolling Slope
Faces From Kingston Pk at Campbell Station Rd, continue west on Kingston Pk, turn right into the subdivision on Jametown Blvd (immediately past the Village Green Shopping Center). turn left onto Village Green Parkway, left on West Heritage, right on Nassau, property is on the left. sign in yard. From Campbell Station Rd at Turkey Creek, continue south on Campbell Station past Farragut Primary, turn right at the light into the subdivision onto Old Colony Parkway, turn left onto Russfield. Go to top of hill and turn left onto Heritage, turn right onto Nassau Dr, house is on the right. Sign in yard.
Sewer Public Sewer
Water Public
Architectural Style Traditional
Structure Type Other,Brick
Schools
Middle Schools Farragut
High Schools Farragut
Others
Restrictions Yes
Tax ID 142KA021
Energy Description Electric, Gas(Natural)
Read Less
GET MORE INFORMATION




