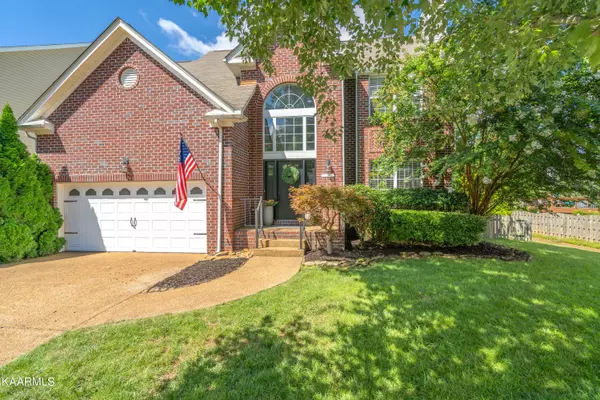For more information regarding the value of a property, please contact us for a free consultation.
1129 Vale View Rd Knoxville, TN 37922
Want to know what your home might be worth? Contact us for a FREE valuation!

Our team is ready to help you sell your home for the highest possible price ASAP
Key Details
Sold Price $507,500
Property Type Single Family Home
Sub Type Residential
Listing Status Sold
Purchase Type For Sale
Square Footage 2,214 sqft
Price per Sqft $229
Subdivision Roefield
MLS Listing ID 1237277
Sold Date 10/25/23
Style Traditional
Bedrooms 3
Full Baths 2
Half Baths 1
HOA Fees $41/ann
Originating Board East Tennessee REALTORS® MLS
Year Built 1996
Lot Size 10,018 Sqft
Acres 0.23
Property Sub-Type Residential
Property Description
Immaculate home in a lovely, family friendly neighborhood! This home has been beautifully updated including new flooring, fully renovated kitchen, fresh paint throughout, and new blinds on windows, front door, and lighting! Primary bathroom also just underwent a full renovation! Spacious and flat backyard, with a large deck for entertaining and dining. The neighborhood offers two pools, sidewalks, and is very walkable! Plus- great location!
Location
State TN
County Knox County - 1
Area 0.23
Rooms
Family Room Yes
Other Rooms LaundryUtility, Family Room
Basement Crawl Space
Dining Room Eat-in Kitchen, Formal Dining Area, Breakfast Room
Interior
Interior Features Pantry, Walk-In Closet(s), Eat-in Kitchen
Heating Central, Forced Air, Natural Gas
Cooling Central Cooling
Flooring Carpet, Hardwood, Tile
Fireplaces Number 1
Fireplaces Type Gas
Fireplace Yes
Appliance Dishwasher, Disposal
Heat Source Central, Forced Air, Natural Gas
Laundry true
Exterior
Exterior Feature Fence - Wood, Deck
Parking Features Attached, Side/Rear Entry, Main Level
Garage Spaces 2.0
Garage Description Attached, SideRear Entry, Main Level, Attached
Pool true
Community Features Sidewalks
Amenities Available Pool
Total Parking Spaces 2
Garage Yes
Building
Lot Description Level
Faces Westland Drive, left on Willowood, left of Vale View, house on right.
Sewer Public Sewer
Water Public
Architectural Style Traditional
Structure Type Vinyl Siding,Brick
Others
HOA Fee Include Some Amenities
Restrictions Yes
Tax ID 144CF014
Energy Description Gas(Natural)
Read Less




