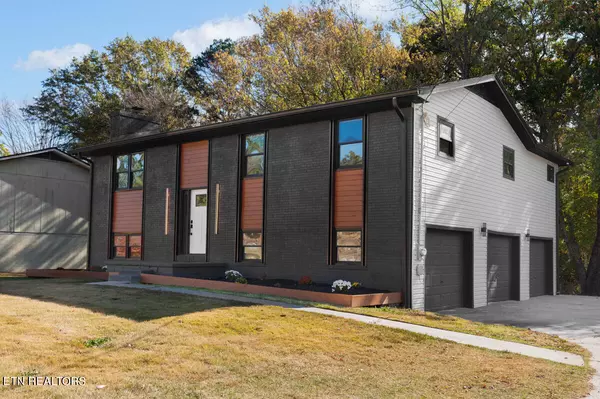For more information regarding the value of a property, please contact us for a free consultation.
2904 Gordon PL Knoxville, TN 37918
Want to know what your home might be worth? Contact us for a FREE valuation!

Our team is ready to help you sell your home for the highest possible price ASAP
Key Details
Sold Price $395,000
Property Type Single Family Home
Sub Type Residential
Listing Status Sold
Purchase Type For Sale
Square Footage 2,000 sqft
Price per Sqft $197
Subdivision Greenwood Forest Unit 4
MLS Listing ID 1245347
Sold Date 02/14/24
Style Traditional
Bedrooms 3
Full Baths 2
Half Baths 1
Originating Board East Tennessee REALTORS® MLS
Year Built 1973
Lot Size 0.300 Acres
Acres 0.3
Lot Dimensions 90 X 150
Property Description
Welcome to this recently updated 3BR/2.5BA split foyer home, featuring modern appliances and a new fireplace in the living room. The kitchen shines with a large island for hosting, while the entryway greets you with a distinctive chandelier.
The renovated kitchen boasts a vent hood, pasta faucet, and a spacious sink beneath a window overlooking the back deck and yard. The master bedroom includes an extra room leading to the beautifully redone master bathroom, complete with a soaking tub and a separate walk-in shower featuring double rainfall shower heads.
Downstairs, with a separate entrance, offers the flexibility to become an additional living area, an entertainment space, an office, or a playroom—your choices are limitless. With a three-car garage, a partially fenced yard, and a deck, there's ample space for entertaining. This home is the perfect blend of style and function.
Location
State TN
County Knox County - 1
Area 0.3
Rooms
Other Rooms Basement Rec Room, LaundryUtility, Extra Storage, Great Room, Mstr Bedroom Main Level
Basement Finished, Plumbed, Walkout
Interior
Interior Features Island in Kitchen, Pantry, Walk-In Closet(s), Eat-in Kitchen
Heating Central, Electric
Cooling Central Cooling, Ceiling Fan(s)
Flooring Vinyl
Fireplaces Number 2
Fireplaces Type Other, Pre-Fab, Wood Burning, Gas Log
Fireplace Yes
Appliance Dishwasher, Disposal, Refrigerator, Microwave
Heat Source Central, Electric
Laundry true
Exterior
Exterior Feature Windows - Vinyl, Windows - Insulated, Patio, Prof Landscaped, Fence - Chain, Deck, Cable Available (TV Only)
Garage On-Street Parking, Garage Door Opener, Attached, Basement
Garage Spaces 3.0
Garage Description Attached, On-Street Parking, Basement, Garage Door Opener, Attached
Porch true
Total Parking Spaces 3
Garage Yes
Building
Lot Description Level
Faces Take I-275N to exit 108, R onto Merchant Dr, L onto Central Ave Pike, R onto Dry Gap Pike, R onto Rifle Range Dr, L onto Myatt Rd, R onto W Garwood Cir, L onto Gordon Pl and home will be the second house on the right.
Sewer Public Sewer
Water Public
Architectural Style Traditional
Structure Type Vinyl Siding,Brick,Frame
Others
Restrictions No
Tax ID 048JC024
Energy Description Electric
Read Less
GET MORE INFORMATION




