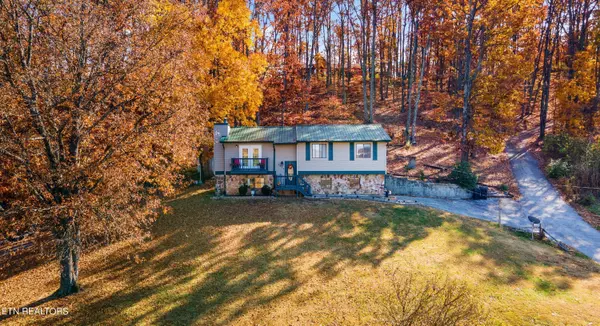For more information regarding the value of a property, please contact us for a free consultation.
3425 Russellwood DR Rockford, TN 37853
Want to know what your home might be worth? Contact us for a FREE valuation!

Our team is ready to help you sell your home for the highest possible price ASAP
Key Details
Sold Price $330,000
Property Type Single Family Home
Sub Type Residential
Listing Status Sold
Purchase Type For Sale
Square Footage 1,554 sqft
Price per Sqft $212
Subdivision Russell Woods Est
MLS Listing ID 1245579
Sold Date 02/14/24
Style Traditional
Bedrooms 3
Full Baths 2
Half Baths 1
Originating Board East Tennessee REALTORS® MLS
Year Built 1981
Lot Size 0.620 Acres
Acres 0.62
Property Description
This charming home sits high on a hill with a beautiful wooded back yard. Outside you'll enjoy the front deck and in the back you'll like the deck and wooded privacy. The kitchen is updated with new granite tops and new stainless appliances. The eat-in kitchen is open to a spacious living room. Bedrooms are all on the main level with a big rec room downstairs. Rec room has a wood stove with a masonry chimney. Stove could be removed and you could have an open wood burning fireplace. You'll enjoy HVAC that's 5 years old; water heater is 2 years old and roof is 2 years old! Sellers are having health issues and must sell. Make us reasonable offers and we will consider them!
Location
State TN
County Blount County - 28
Area 0.62
Rooms
Other Rooms Basement Rec Room, LaundryUtility, Bedroom Main Level, Great Room, Mstr Bedroom Main Level
Basement Partially Finished, Plumbed, Walkout
Interior
Interior Features Eat-in Kitchen
Heating Central, Forced Air, Heat Pump, Electric
Cooling Central Cooling, Ceiling Fan(s)
Flooring Carpet, Hardwood, Vinyl
Fireplaces Number 1
Fireplaces Type Wood Burning, Wood Burning Stove
Fireplace Yes
Appliance Dishwasher, Smoke Detector, Self Cleaning Oven, Refrigerator
Heat Source Central, Forced Air, Heat Pump, Electric
Laundry true
Exterior
Exterior Feature Windows - Insulated, Deck
Garage Attached, Basement, Side/Rear Entry, Off-Street Parking
Garage Spaces 2.0
Garage Description Attached, SideRear Entry, Basement, Off-Street Parking, Attached
View Country Setting
Total Parking Spaces 2
Garage Yes
Building
Lot Description Wooded, Rolling Slope
Faces US 129-S past airport; take Hunt Road exit and travel EAST on Hunt Road; left on Russell Road; then right on Russellwood Road to house on right; DO NOT BLOCK THE COMMON DRIVEWAY; you may park in the front yard
Sewer Septic Tank
Water Public
Architectural Style Traditional
Additional Building Storage
Structure Type Stone,Vinyl Siding,Frame
Schools
Middle Schools Eagleton
High Schools Heritage
Others
Restrictions Yes
Tax ID 027G C 007.00
Energy Description Electric
Read Less
GET MORE INFORMATION




