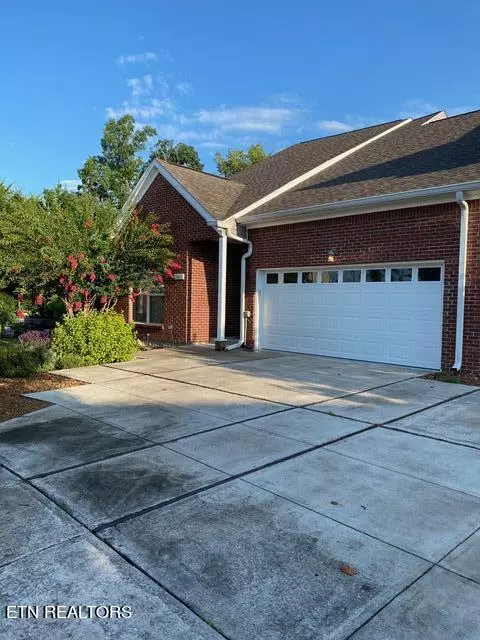For more information regarding the value of a property, please contact us for a free consultation.
7801 Legacy Park CT Chattanooga, TN 37421
Want to know what your home might be worth? Contact us for a FREE valuation!

Our team is ready to help you sell your home for the highest possible price ASAP
Key Details
Sold Price $375,000
Property Type Condo
Sub Type Condominium
Listing Status Sold
Purchase Type For Sale
Square Footage 2,593 sqft
Price per Sqft $144
MLS Listing ID 1250360
Sold Date 02/27/24
Style Other
Bedrooms 3
Full Baths 2
Half Baths 1
HOA Fees $92/qua
Year Built 2004
Lot Dimensions 31.81X124.85
Property Sub-Type Condominium
Source East Tennessee REALTORS® MLS
Property Description
Home in a great East Brainerd location with easy access to shopping & restaurants. This townhome has comparable square footage to a large house with a beautiful interior, hardwood floors, great kitchen with island, tons of natural light, fireplace, walk-in closets for every bedroom, large bonus room upstairs with additional bedroom and bathroom, screened porch and a back deck. The back is also private butting up against wooded land with tall mature trees so you have a place to relax. Tax records reflect 2,319 sq. ft appraisal reflects 2,593 sq. ft of above-grade living area. All listing information, including square footage, is believed to be accurate, subject to buyer verification.
Location
State TN
County Hamilton County - 48
Rooms
Other Rooms Extra Storage
Basement Crawl Space
Dining Room Formal Dining Area
Interior
Interior Features Island in Kitchen
Heating Forced Air, Natural Gas, Electric
Cooling Central Cooling
Flooring Carpet
Fireplaces Number 1
Fireplaces Type Other, Gas Log
Fireplace Yes
Appliance Dishwasher, Refrigerator
Heat Source Forced Air, Natural Gas, Electric
Exterior
Exterior Feature Porch - Screened, Deck
Parking Features Off-Street Parking
Garage Spaces 1.0
Garage Description Off-Street Parking
Total Parking Spaces 1
Garage Yes
Building
Lot Description Cul-De-Sac
Faces From I-75 take Shallowford Rd east and turn left on Jenkins Rd. Turn left on Legacy Park Ct and the home will be at the end of the cul de sac
Sewer Public Sewer
Water Public
Architectural Style Other
Structure Type Vinyl Siding,Brick,Frame
Others
HOA Fee Include Association Ins,Grounds Maintenance
Restrictions Yes
Tax ID 149B C 031.16
Energy Description Electric, Gas(Natural)
Read Less




