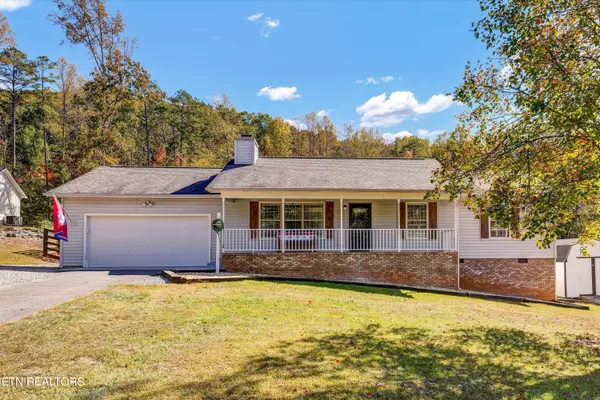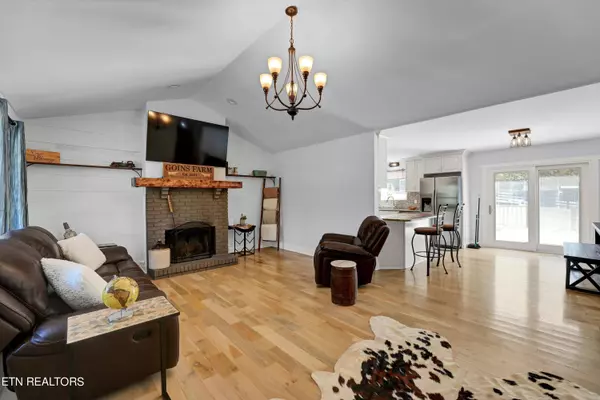For more information regarding the value of a property, please contact us for a free consultation.
12344 Pittman DR Knoxville, TN 37932
Want to know what your home might be worth? Contact us for a FREE valuation!

Our team is ready to help you sell your home for the highest possible price ASAP
Key Details
Sold Price $400,000
Property Type Single Family Home
Sub Type Residential
Listing Status Sold
Purchase Type For Sale
Square Footage 1,353 sqft
Price per Sqft $295
Subdivision Pittman Place
MLS Listing ID 1244202
Sold Date 02/23/24
Style Traditional
Bedrooms 3
Full Baths 2
Originating Board East Tennessee REALTORS® MLS
Year Built 1991
Lot Size 0.750 Acres
Acres 0.75
Lot Dimensions 110 X 303.01 X IRR
Property Description
Please do not hesitate to come see this nice country ranch situated on a large unrestricted level lot in the beautiful Hardin Valley of West Knox County. There is so much to love about this property, but the peaceful quiet vibe with the rolling wooded hill backdrop wins the day. The interior of this home has been largely updated and offers a mostly open spacious main level floor plan. The long level drive that runs around the side of the garage offers ample room for RV, boat, or extra vehicles or there is plenty of room for expansion as well. Out back a huge new deck overlooks the back fenced yard and pasture. The garage is oversized and nicely finished to provide a great space for workshop or extra storage, fitness area or whatever you choose. Please call us to schedule a viewing of this property or with any questions at all.
Location
State TN
County Knox County - 1
Area 0.75
Rooms
Other Rooms LaundryUtility, Bedroom Main Level, Extra Storage, Mstr Bedroom Main Level
Basement Crawl Space
Dining Room Eat-in Kitchen
Interior
Interior Features Pantry, Walk-In Closet(s), Eat-in Kitchen
Heating Central, Forced Air, Heat Pump, Electric
Cooling Central Cooling, Ceiling Fan(s)
Flooring Hardwood, Vinyl, Tile
Fireplaces Number 1
Fireplaces Type Brick, Wood Burning
Fireplace Yes
Appliance Dishwasher, Disposal, Dryer, Smoke Detector, Self Cleaning Oven, Refrigerator, Microwave, Washer
Heat Source Central, Forced Air, Heat Pump, Electric
Laundry true
Exterior
Exterior Feature Windows - Bay, Fence - Wood, Porch - Covered
Garage Garage Door Opener, Attached, RV Parking, Main Level, Off-Street Parking
Garage Spaces 2.0
Garage Description Attached, RV Parking, Garage Door Opener, Main Level, Off-Street Parking, Attached
View Country Setting
Total Parking Spaces 2
Garage Yes
Building
Lot Description Private, Irregular Lot, Level
Faces From (I-40) Take Watt Rd Exit and head North toward Everett Rd. Take the immediate Right to turn onto Everett Rd. Turn right onto Yarnell Rd. Turn left onto Graybeal Rd. Turn right onto Pittman Dr. Home will be on the right. Sign in yard.
Sewer Septic Tank
Water Public
Architectural Style Traditional
Additional Building Storage, Stable(s)
Structure Type Vinyl Siding,Frame
Schools
Middle Schools Hardin Valley
High Schools Hardin Valley Academy
Others
Restrictions No
Tax ID 129 14319
Energy Description Electric
Read Less
GET MORE INFORMATION




