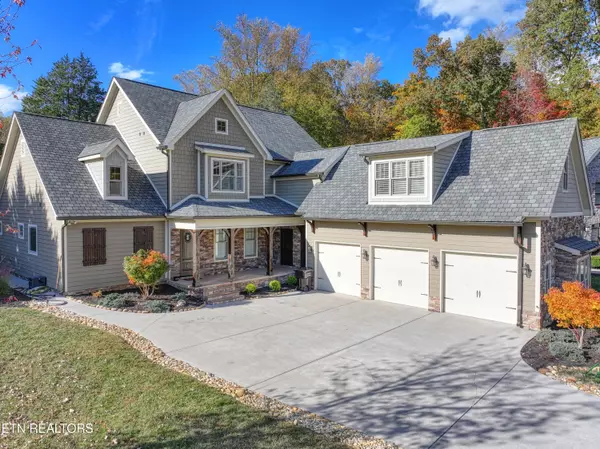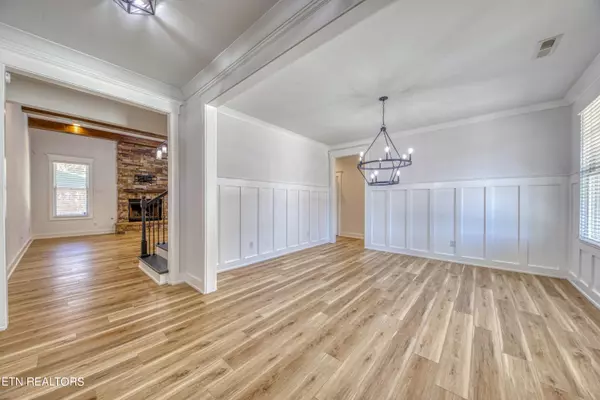For more information regarding the value of a property, please contact us for a free consultation.
2551 Shady Meadow LN Knoxville, TN 37932
Want to know what your home might be worth? Contact us for a FREE valuation!

Our team is ready to help you sell your home for the highest possible price ASAP
Key Details
Sold Price $1,010,000
Property Type Single Family Home
Sub Type Residential
Listing Status Sold
Purchase Type For Sale
Square Footage 4,339 sqft
Price per Sqft $232
Subdivision Covered Bridge
MLS Listing ID 1244166
Sold Date 03/27/24
Style Craftsman,Traditional
Bedrooms 6
Full Baths 6
HOA Fees $80/ann
Originating Board East Tennessee REALTORS® MLS
Year Built 2013
Lot Size 0.610 Acres
Acres 0.61
Lot Dimensions 46.51 X 272.6 X IRR
Property Description
You will love this Custom Built Home in Covered Bridge - Renovated in 2022 with all the latest trends! Beautiful Quartz Countertops; Solid Wood Kitchen Cabinetry; updated lighting; Stainless steel appliances; gorgeous main level flooring; and fresh paint light and bright throughout.
6 bedrooms and 6 bathrooms! Convert those bedrooms to whatever YOUR need is for space, whether it is an in-law suite, home office, a workout area, playroom,media room, teenage hangout space, hobby room, giftwrap room, dedicated guest room...the possibilities are endless. House was built with a gorgeous 50 yr shingle roof.
Chef's kitchen awaits your culinary skills with a gas cooktop, vent hood, gleaming quartz countertops, an oversized island with seating & open to the family room. There is not only room at the island for seating, but also a designated eat-in area. PLUS a dining room.
A large stone fireplace/hearth and wooden ceiling beams are the focal point in the family room offering open concept living space to the kitchen. An entertainer's dream!
The Kitchen also has double pantries, one with outlets for your 'coffee corner'. Tôns of cabinet space! And another pantry plus storage closet are just off the kitchen for space galore.
A Gorgeous Primary En Suite is on the main level with doors opening to the back patio. PLUS there's an additional bedroom / full bathroom on the main level which can be used for mother-in-law suite if needed. It is just off the garage on the opposite side of the house from the Primary Bedroom. (So it is just perfect for a home office or overnight guests).
2nd level includes 4 additional bedrooms and 4 bathrooms plus a large room which could be a playroom, media room OR bonus room. This large space opens to a lovely porch overlooking the spacious back yard.
This is one of the largest lots in Covered Bridge, Hardin Valley's premier neighborhood. The Cul De Sac offers extra privacy and less thru traffic. Amenities of the neighborhood include walking trail, clubhouse and swimming pool. Hardin Valley schools. Truly a special one-of-a-kind property!
Location
State TN
County Knox County - 1
Area 0.61
Rooms
Family Room Yes
Other Rooms LaundryUtility, Bedroom Main Level, Extra Storage, Office, Family Room, Mstr Bedroom Main Level
Basement Slab
Dining Room Eat-in Kitchen, Formal Dining Area
Interior
Interior Features Island in Kitchen, Pantry, Walk-In Closet(s), Eat-in Kitchen
Heating Central, Natural Gas, Electric
Cooling Central Cooling, Ceiling Fan(s)
Flooring Hardwood, Vinyl, Tile
Fireplaces Number 1
Fireplaces Type Stone
Fireplace Yes
Appliance Dishwasher, Disposal, Gas Stove, Self Cleaning Oven, Refrigerator, Microwave
Heat Source Central, Natural Gas, Electric
Laundry true
Exterior
Exterior Feature Fenced - Yard, Patio, Porch - Covered, Deck
Garage Garage Door Opener, Attached, Side/Rear Entry, Main Level, Off-Street Parking
Garage Spaces 3.0
Garage Description Attached, SideRear Entry, Garage Door Opener, Main Level, Off-Street Parking, Attached
Pool true
Amenities Available Clubhouse, Pool, Other
View Country Setting
Porch true
Total Parking Spaces 3
Garage Yes
Building
Lot Description Cul-De-Sac, Level, Rolling Slope
Faces Hardin Valley Rd West to Covered Bridge Subdivision Shady Meadow to end of cul de sac Sign on Property
Sewer Public Sewer
Water Public
Architectural Style Craftsman, Traditional
Structure Type Stone,Other,Cement Siding,Frame
Schools
Middle Schools Hardin Valley
High Schools Hardin Valley Academy
Others
HOA Fee Include All Amenities
Restrictions Yes
Tax ID 116NA029
Energy Description Electric, Gas(Natural)
Read Less
GET MORE INFORMATION




