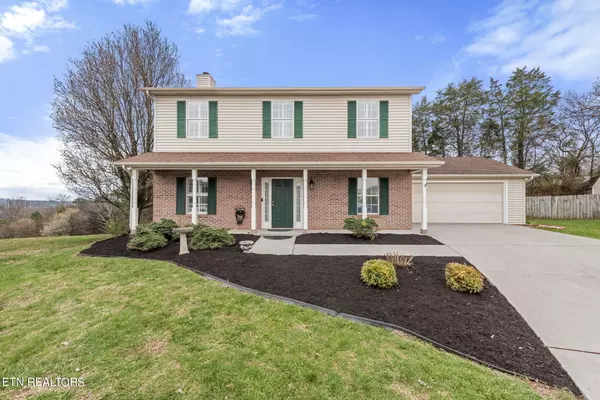For more information regarding the value of a property, please contact us for a free consultation.
1359 Chatam Ridge LN Knoxville, TN 37932
Want to know what your home might be worth? Contact us for a FREE valuation!

Our team is ready to help you sell your home for the highest possible price ASAP
Key Details
Sold Price $450,000
Property Type Single Family Home
Sub Type Residential
Listing Status Sold
Purchase Type For Sale
Square Footage 2,124 sqft
Price per Sqft $211
Subdivision Chatam Ridge S/D
MLS Listing ID 1254934
Sold Date 04/10/24
Style Traditional
Bedrooms 4
Full Baths 2
Half Baths 1
Originating Board East Tennessee REALTORS® MLS
Year Built 1997
Lot Size 0.380 Acres
Acres 0.38
Lot Dimensions 44.45 X 164.17 X IRR
Property Sub-Type Residential
Property Description
This beautiful 4br (plus office!) home in desirable West Knox can be all yours! Conveniently located on a quiet cul-de-sac near all the amenities, you'll love the view from the spacious and private backyard. This home has been well-maintained and the owner addressed all items on the inspection report when purchasing in 2022. The downstairs features an office with French doors, living room with cozy gas fireplace, an eat-in kitchen with granite countertops, formal dining room with trey ceiling, laundry facilities, pantry and a fully screened-in porch. Upstairs, you will find four comfortably-sized bedrooms and two full baths, including the spacious primary suite. Beautiful plantation shutters, all major kitchen appliances, washer/dryer, and shed to convey. No HOA or city taxes!
Location
State TN
County Knox County - 1
Area 0.38
Rooms
Family Room Yes
Other Rooms LaundryUtility, Office, Great Room, Family Room
Basement Slab
Dining Room Eat-in Kitchen, Formal Dining Area
Interior
Interior Features Pantry, Walk-In Closet(s), Eat-in Kitchen
Heating Central, Natural Gas, Electric
Cooling Central Cooling, Ceiling Fan(s)
Flooring Carpet, Hardwood, Tile
Fireplaces Number 1
Fireplaces Type Gas Log
Fireplace Yes
Appliance Dishwasher, Dryer, Refrigerator, Microwave, Washer
Heat Source Central, Natural Gas, Electric
Laundry true
Exterior
Exterior Feature Windows - Aluminum, Porch - Covered, Porch - Screened
Parking Features Attached
Garage Spaces 2.0
Garage Description Attached, Attached
View City
Total Parking Spaces 2
Garage Yes
Building
Lot Description Cul-De-Sac, Other
Faces GPS will get you there. I-40 West to Campbell Station Rd Exit (R) off the ramp (R) on Snyder Rd at the light (L) on Snyder Rd (L) on Chatam Ridge Lane, home is located in the Cul-De-Sac at the top of the hill.
Sewer Public Sewer
Water Public
Architectural Style Traditional
Additional Building Storage
Structure Type Vinyl Siding,Brick
Others
Restrictions No
Tax ID 130CC019
Energy Description Electric, Gas(Natural)
Read Less




