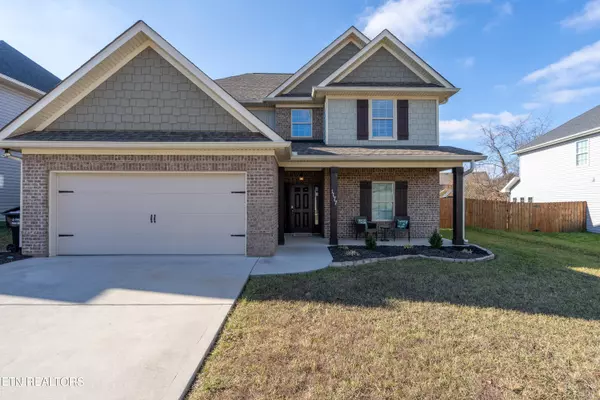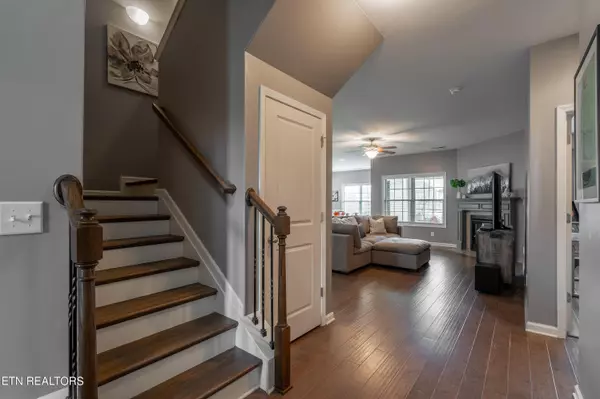For more information regarding the value of a property, please contact us for a free consultation.
1177 Hamilton Farm LN Knoxville, TN 37932
Want to know what your home might be worth? Contact us for a FREE valuation!

Our team is ready to help you sell your home for the highest possible price ASAP
Key Details
Sold Price $540,000
Property Type Single Family Home
Sub Type Residential
Listing Status Sold
Purchase Type For Sale
Square Footage 2,605 sqft
Price per Sqft $207
Subdivision Hamilton Farm
MLS Listing ID 1249308
Sold Date 04/23/24
Style Craftsman,Contemporary
Bedrooms 4
Full Baths 3
Half Baths 1
HOA Fees $26/ann
Year Built 2017
Lot Size 6,534 Sqft
Acres 0.15
Lot Dimensions 60.00 X 106.99 X IRR
Property Sub-Type Residential
Source East Tennessee REALTORS® MLS
Property Description
*Back On Market at no fault of seller. Have been through inspections and fha appraisal with no issues. Home appraised $10K+ over list price.*
Beautiful 4 bed 3.5 bath home in a prime Knoxville location! A well-maintained and updated home features an open floor plan with hardwoods throughout, vaulted ceilings in bedrooms, large closets, and a primary bedroom on the main floor with an oversized en-suite. Two-story foyer, with a half bath, leads to a large living room with a gas fireplace and a spacious kitchen with granite countertops, an oversized island, and stainless-steel appliances. Upstairs you will have three bedrooms, two bathrooms, and an open bonus area. The fenced-in and level backyard is directly off the enclosed game day patio with a stacked stone wood-burning fireplace! Call to schedule your showing today!
Location
State TN
County Knox County - 1
Area 0.15
Rooms
Other Rooms LaundryUtility, Mstr Bedroom Main Level
Basement None
Interior
Interior Features Island in Kitchen, Walk-In Closet(s), Eat-in Kitchen
Heating Forced Air, Natural Gas, Electric
Cooling Ceiling Fan(s)
Flooring Hardwood, Tile
Fireplaces Number 2
Fireplaces Type Wood Burning, Gas Log
Fireplace Yes
Appliance Dishwasher, Refrigerator, Microwave
Heat Source Forced Air, Natural Gas, Electric
Laundry true
Exterior
Exterior Feature Fenced - Yard, Patio, Porch - Enclosed
Garage Spaces 2.0
Porch true
Total Parking Spaces 2
Garage Yes
Building
Lot Description Level
Faces From Sevierville, take I-40 west. Follow I-40 west to Pellissippi Parkway to the Dutchtown Rd Exit. Take a left off on Mabry Hood Rd and follow to Bob Gray Rd. Follow to Hamilton Farm Ln on the left. Property is second on right.
Sewer Public Sewer
Water Public
Architectural Style Craftsman, Contemporary
Structure Type Vinyl Siding,Brick
Schools
Middle Schools Cedar Bluff
High Schools Hardin Valley Academy
Others
Restrictions Yes
Tax ID 118BD002
Energy Description Electric, Gas(Natural)
Read Less
GET MORE INFORMATION




