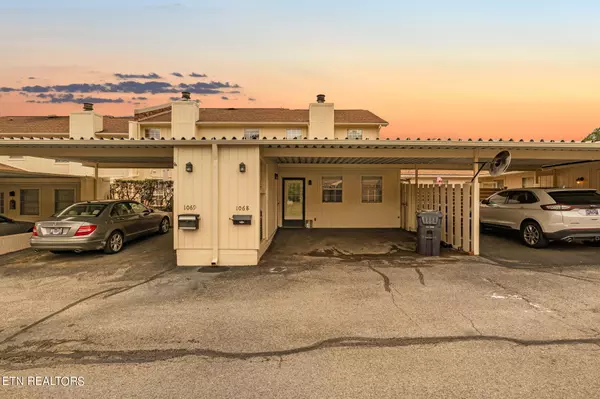For more information regarding the value of a property, please contact us for a free consultation.
7914 Gleason DR #1068 Knoxville, TN 37919
Want to know what your home might be worth? Contact us for a FREE valuation!

Our team is ready to help you sell your home for the highest possible price ASAP
Key Details
Sold Price $230,000
Property Type Condo
Sub Type Condominium
Listing Status Sold
Purchase Type For Sale
Square Footage 1,332 sqft
Price per Sqft $172
Subdivision The Meadows Condominiums Unit No 1068
MLS Listing ID 1257894
Sold Date 06/03/24
Style Traditional
Bedrooms 2
Full Baths 1
Half Baths 1
HOA Fees $325/mo
Originating Board East Tennessee REALTORS® MLS
Year Built 1977
Property Description
Back on market due to financing. Location and Convenience at Its Best! Situated in the coveted Rocky Hill and Bearden Schools district, this remodeled 2-bedroom, 1.5-bathroom condo boasts a den, 2-space covered carport with extra storage, and two levels of comfortable living. Nestled just behind West Town Mall, this unit is primed to become your ideal home, this unit is sold as-is, so it offers ample potential for customization.
The condo community, known as The Meadows, provides an array of amenities including two swimming pools, a spacious club house, picnic area, dog park, and basketball court. Perfect for pet owners, The Meadows is PET FRIENDLY.
Located in the sought-after West Hills area, residents enjoy proximity to West Town Mall, ensuring easy access to shopping, dining, parks, hospitals, and the interstate. With its central location in the greater Knoxville area, convenience is never far away.
Location
State TN
County Knox County - 1
Rooms
Basement Slab
Interior
Interior Features Island in Kitchen
Heating Central, Electric
Cooling Central Cooling, Ceiling Fan(s)
Flooring Laminate, Carpet, Tile
Fireplaces Number 1
Fireplaces Type Gas Log
Appliance Dishwasher, Range, Refrigerator
Heat Source Central, Electric
Exterior
Exterior Feature Windows - Insulated
Carport Spaces 2
Pool true
Community Features Sidewalks
Amenities Available Clubhouse, Pool
Garage No
Building
Lot Description Level
Faces From Morrel Rd, head west onto Gleason Dr. Turn left onto N Winston Rd. Turn left onto Ray Mears Blvd. Turn right onto Montvue Rd NW. Turn right onto Gleason Dr. Turn left into The Meadows subdivision. Turn Right.
Sewer Public Sewer
Water Public
Architectural Style Traditional
Additional Building Storage
Structure Type Frame
Schools
Middle Schools Bearden
High Schools Bearden
Others
HOA Fee Include Building Exterior,All Amenities,Trash,Sewer,Grounds Maintenance
Restrictions Yes
Tax ID 120OB00102T
Energy Description Electric
Acceptable Financing Cash, Conventional
Listing Terms Cash, Conventional
Read Less
GET MORE INFORMATION




