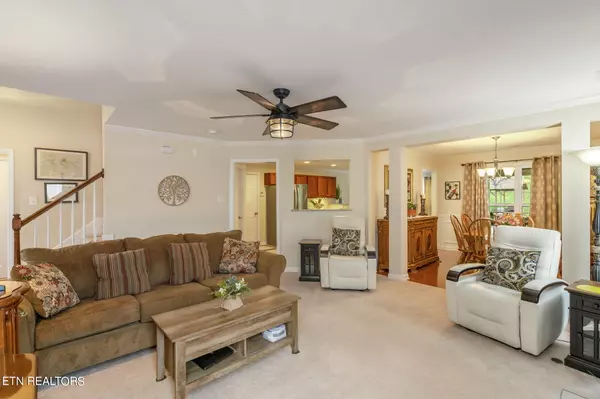For more information regarding the value of a property, please contact us for a free consultation.
11105 Autumn Hollow LN Knoxville, TN 37932
Want to know what your home might be worth? Contact us for a FREE valuation!

Our team is ready to help you sell your home for the highest possible price ASAP
Key Details
Sold Price $568,000
Property Type Single Family Home
Sub Type Residential
Listing Status Sold
Purchase Type For Sale
Square Footage 2,705 sqft
Price per Sqft $209
Subdivision Hunters Estates
MLS Listing ID 1259811
Sold Date 05/30/24
Style Traditional
Bedrooms 4
Full Baths 2
Half Baths 1
HOA Fees $50/ann
Year Built 2007
Lot Size 0.420 Acres
Acres 0.42
Property Sub-Type Residential
Source East Tennessee REALTORS® MLS
Property Description
Welcome to Hunter's Estates in the heart of Hardin Valley!
This captivating home boasts an inviting atmosphere with many sought-after features. Starting with the cozy living/dining area perfect for time spent with friends and family. And for relaxing nights, the primary bedroom and bath on the main floor, serves as the homeowners retreat. Afternoons can be spent relaxing in the large outdoor patio/screen porch area!
The kitchen showcases a thoughtfully designed floor plan and features upgraded luxury appliances that cater to culinary enthusiasts.
Upgrades include a brand new roof with 50 year warranty, all new kitchen appliances and plantation shutters.
In addition, you'll have Lots of storage with 2 large attic spaces, 2 walk in closets and 2 large closets in upstairs hallway.
This home sits in a cut-de-sac with a rolling bank in back which creates wonderful privacy! Side entry 3 CAR GARAGE. Close to all amenities. Hardin Valley Schools.
Location
State TN
County Knox County - 1
Area 0.42
Rooms
Family Room Yes
Other Rooms LaundryUtility, DenStudy, Bedroom Main Level, Extra Storage, Office, Family Room, Mstr Bedroom Main Level
Basement Slab
Dining Room Breakfast Bar, Eat-in Kitchen, Formal Dining Area
Interior
Interior Features Pantry, Walk-In Closet(s), Breakfast Bar, Eat-in Kitchen
Heating Central, Natural Gas
Cooling Central Cooling
Flooring Carpet, Hardwood, Tile
Fireplaces Number 1
Fireplaces Type Gas Log
Appliance Dishwasher, Disposal, Range, Refrigerator, Self Cleaning Oven, Smoke Detector
Heat Source Central, Natural Gas
Laundry true
Exterior
Exterior Feature Windows - Insulated, Patio, Porch - Covered, Porch - Screened
Parking Features Garage Door Opener, Attached, Side/Rear Entry, Main Level
Garage Spaces 3.0
Garage Description Attached, SideRear Entry, Garage Door Opener, Main Level, Attached
Pool true
Amenities Available Pool
View Other
Porch true
Total Parking Spaces 3
Garage Yes
Building
Lot Description Rolling Slope
Faces Snyder Rd to Hunters Green Rd. Left on Autumn Hollow.
Sewer Public Sewer
Water Public
Architectural Style Traditional
Structure Type Vinyl Siding,Other,Brick,Frame
Others
HOA Fee Include All Amenities
Restrictions Yes
Tax ID 118PB003
Energy Description Gas(Natural)
Acceptable Financing New Loan, FHA, Cash, Conventional
Listing Terms New Loan, FHA, Cash, Conventional
Read Less
GET MORE INFORMATION




