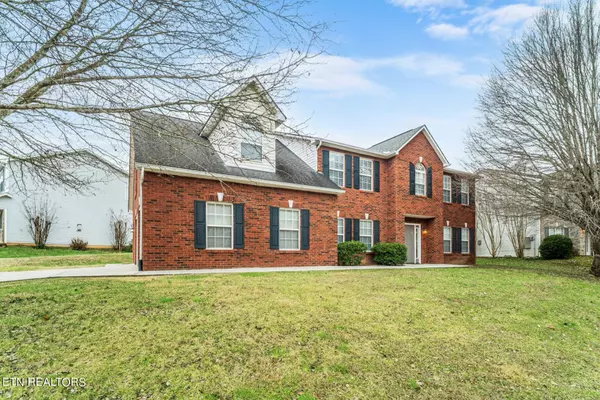For more information regarding the value of a property, please contact us for a free consultation.
7307 Jenkins Creek DR Knoxville, TN 37931
Want to know what your home might be worth? Contact us for a FREE valuation!

Our team is ready to help you sell your home for the highest possible price ASAP
Key Details
Sold Price $505,000
Property Type Single Family Home
Sub Type Residential
Listing Status Sold
Purchase Type For Sale
Square Footage 3,138 sqft
Price per Sqft $160
Subdivision Jenkins Creek Unit 1
MLS Listing ID 1249840
Sold Date 06/28/24
Style Traditional
Bedrooms 4
Full Baths 2
Half Baths 1
Originating Board East Tennessee REALTORS® MLS
Year Built 2005
Lot Size 8,712 Sqft
Acres 0.2
Lot Dimensions 79.58 x 109.34 x irr
Property Description
This home has been completely remodeled to perfection, boasting a beautifully remodeled kitchen with luxurious granite countertops and brand-new fixtures throughout. The master bathroom has been lavishly redone, complementing a stunning master suite. With new carpeting, beautiful tiles, and a fresh coat of paint throughout, this home radiates elegance. Situated on a corner lot in a picturesque neighborhood with excellent schools, it offers the perfect setting. Don't miss out on the great big bonus room, which can be transformed into a remarkable media room or an additional bedroom. It's an irresistible opportunity!
Location
State TN
County Knox County - 1
Area 0.2
Rooms
Family Room Yes
Other Rooms LaundryUtility, Breakfast Room, Great Room, Family Room
Basement Slab
Dining Room Eat-in Kitchen, Formal Dining Area
Interior
Interior Features Island in Kitchen, Walk-In Closet(s), Eat-in Kitchen
Heating Central, Natural Gas, Electric
Cooling Central Cooling, Ceiling Fan(s)
Flooring Carpet, Hardwood, Tile
Fireplaces Number 1
Fireplaces Type Brick, Gas Log
Appliance Central Vacuum, Dishwasher, Disposal, Microwave, Range, Refrigerator, Self Cleaning Oven, Smoke Detector
Heat Source Central, Natural Gas, Electric
Laundry true
Exterior
Exterior Feature Patio
Garage Garage Door Opener, Attached, Main Level
Garage Spaces 2.0
Garage Description Attached, Garage Door Opener, Main Level, Attached
View City
Porch true
Total Parking Spaces 2
Garage Yes
Building
Lot Description Corner Lot, Level
Faces From Middlebrook Pike, turn onto Joe Hinton Rd beside McDonalds. Go approx .5 mile and turn left on Jenkins Creek. House is on the corner.
Sewer Public Sewer
Water Public
Architectural Style Traditional
Structure Type Vinyl Siding,Brick,Block
Schools
Middle Schools Karns
High Schools Hardin Valley Academy
Others
Restrictions Yes
Tax ID 105FD035
Energy Description Electric, Gas(Natural)
Read Less
GET MORE INFORMATION




