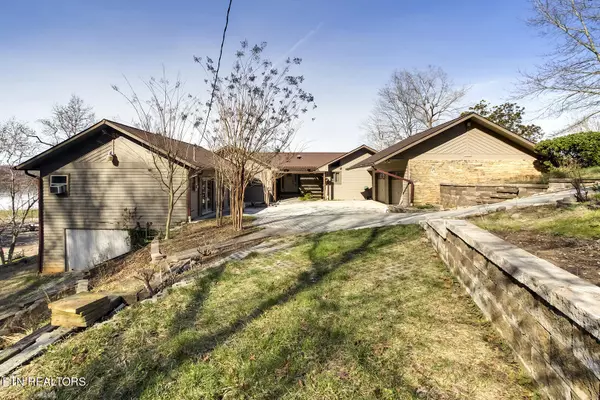For more information regarding the value of a property, please contact us for a free consultation.
103 Indian Shadows CT Ten Mile, TN 37880
Want to know what your home might be worth? Contact us for a FREE valuation!

Our team is ready to help you sell your home for the highest possible price ASAP
Key Details
Sold Price $830,000
Property Type Single Family Home
Sub Type Residential
Listing Status Sold
Purchase Type For Sale
Square Footage 3,800 sqft
Price per Sqft $218
Subdivision Indian Shadows
MLS Listing ID 1254915
Sold Date 07/11/24
Style Contemporary
Bedrooms 3
Full Baths 3
Half Baths 1
Originating Board East Tennessee REALTORS® MLS
Year Built 1996
Lot Size 0.850 Acres
Acres 0.85
Property Description
This is one of those houses where there is just so much to say you don't really know where to start. Please allow me to take you on a verbal tour..... let's start by saying the views from this beautiful lakefront home are truly so amazingly indescribable. Featuring 3800 sq. ft, 3 bedrooms, 3.5 bathrooms + a bonus room. From the moment you walk in the front door, you are greeted with · beautiful, engineered hardwood floors. Step on into the open concept great room, dining room, and kitchen to be amazed by the whole wall of Anderson windows to capture the beauty of the lake. The large updated kitchen features granite countertops, soft close drawers, and high-end kitchen appliances, including an induction range, microwave, dishwasher, refrigerator, and cabinets galore! The pantry is a chef's dream...just installed is a new storage organizer system. During the cooler months enjoy the wood burning fireplace as you watch the lake changing moods. With the very spacious master bedroom on the main level, you will enjoy the recently remodeled bathroom with barn doors. Attached to the master is the enclosed sunroom with beautiful windows looking out over the lake. This room also has two double door closets covering the back length of the room. The lower level boasts a whole apartment including a kitchen with remodeled cabinets, a bedroom, a newly remodeled bathroom, and a living area. · Also the lower level is another living area AKA ''fun room'' with a beautiful view, and mini fridge, another giant closet, wood burning stove flue in the fireplace. This beauty also comes with a whole house electronic filter system and a whole-house propane generator. Now moving on to the outdoors, which is just as amazing! You have a 2 car garage + a carport large enough for a boat or an extra vehicle. For those that need lots of extra space, there is a shop/storage building that is 20x40 with electricity. Now for the best part, this nearly $100,000 covered boat dock (with year round water) was built just 5 years ago. Relax on the upper sun deck during those amazing Summer lake days. There is so much more to say about this stunning lakefront home but instead of more words come see for yourself all it has to offer!
Location
State TN
County Roane County - 31
Area 0.85
Rooms
Other Rooms Basement Rec Room, LaundryUtility, Sunroom, Workshop, Addl Living Quarter, Bedroom Main Level, Extra Storage, Office, Great Room, Mstr Bedroom Main Level, Split Bedroom
Basement Finished, Partially Finished, Walkout
Dining Room Formal Dining Area
Interior
Interior Features Pantry, Walk-In Closet(s), Eat-in Kitchen
Heating Central, Propane, Electric
Cooling Central Cooling
Flooring Hardwood, Vinyl
Fireplaces Number 2
Fireplaces Type Stone, Wood Burning
Appliance Backup Generator, Dishwasher, Dryer, Microwave, Range, Refrigerator, Self Cleaning Oven, Washer
Heat Source Central, Propane, Electric
Laundry true
Exterior
Exterior Feature Windows - Vinyl, Windows - Insulated, Patio, Porch - Covered, Deck, Dock
Garage Garage Door Opener, Attached, Main Level
Garage Spaces 2.0
Carport Spaces 1
Garage Description Attached, Garage Door Opener, Main Level, Attached
View Lake
Porch true
Total Parking Spaces 2
Garage Yes
Building
Lot Description Cul-De-Sac, Lakefront, Lake Access
Faces From I40 West, take exit 352, turn right, Head northeast on N Kentucky St, Continue straight to stay on N Kentucky, Continue onto TN-58 S, Turn right onto TN-304 S/River Rd., Turn right onto Halfmoon Shores Dr., Continue onto Indian Shadows Dr., Turn right onto Indian Shadows Ct., Destination will be on the left. Sign on the property.
Sewer Septic Tank
Water Public
Architectural Style Contemporary
Additional Building Workshop
Structure Type Cedar,Frame
Others
Restrictions Yes
Tax ID 110DA028.00
Energy Description Electric, Propane
Acceptable Financing Cash, Conventional
Listing Terms Cash, Conventional
Read Less
GET MORE INFORMATION




