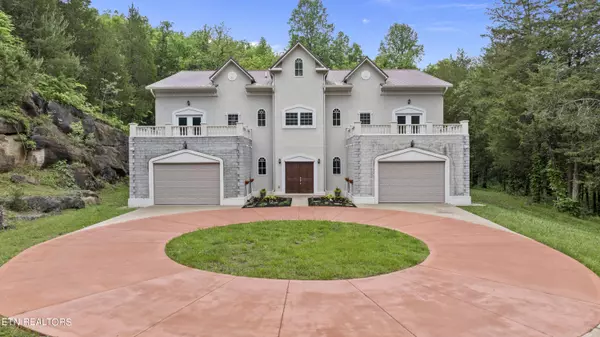For more information regarding the value of a property, please contact us for a free consultation.
8424 Thorn Grove PIKE Knoxville, TN 37914
Want to know what your home might be worth? Contact us for a FREE valuation!

Our team is ready to help you sell your home for the highest possible price ASAP
Key Details
Sold Price $1,000,000
Property Type Single Family Home
Sub Type Residential
Listing Status Sold
Purchase Type For Sale
Square Footage 6,519 sqft
Price per Sqft $153
Subdivision Greenbelt App A-2799-F
MLS Listing ID 1261560
Sold Date 07/12/24
Style Contemporary,Solar
Bedrooms 4
Full Baths 4
Half Baths 2
Originating Board East Tennessee REALTORS® MLS
Year Built 2012
Lot Size 23.000 Acres
Acres 23.0
Property Sub-Type Residential
Property Description
Escape to Paradise: Your Own Private Oasis Awaits!
Imagine waking up to 23 acres of your own serene woodland wonderland. This isn't just a house, it's a one-of-a-kind masterpiece designed for comfort, privacy, and ultimate relaxation.
Unwind in Spacious Luxury:
• 6,500 square feet of sprawling living space offers endless possibilities.
• 4 spacious bedrooms with en-suite baths, perfect for family or guests.
• 2 convenient half baths on main and first levels.
• Multi-generational living? A private 1-bedroom apartment with its own entrance seamlessly connects to the main floor.
Live the Entertainer's Dream:
• Host unforgettable gatherings on the expansive open-plan living space that flows onto a grand terrace.
• Whip up culinary masterpieces in the stunning primary kitchen.
• Cozy up for movie nights in the inviting family room.
Unwind and Recharge:
• Luxuriate in the heated ceramic tile floors on the second floor.
• Escape to the tranquility of your private library.
• Maintain a healthy lifestyle with a dedicated exercise area and billiards room (perfect for friendly competition!).
• Boost your productivity in the home office.
Sustainable Living at its Finest:
• Embrace a low-maintenance lifestyle with a central vacuum system and pre-wired security system.
• Save money and the planet with solar panels, geothermal heating, and a state-of-the-art water purification system.
• Enjoy incredibly low KUB utility bills year-round (average $250-$400 January).
Endless Possibilities Await:
• Third-floor loft provides additional space for bedrooms, a game room, or a hobby area.
• Two-car attached garage and a separate metal garage/storage building offer ample storage.
• Relax on one of the two terraces while enjoying the picturesque natural landscaping and tranquil creek.
This is more than a house, it's a lifestyle. Don't miss your chance to own this one-of-a-kind masterpiece.
Contact list agent today for a private showing!
Location
State TN
County Knox County - 1
Area 23.0
Rooms
Family Room Yes
Other Rooms Basement Rec Room, DenStudy, Workshop, Addl Living Quarter, Extra Storage, Great Room, Family Room
Basement Slab
Dining Room Eat-in Kitchen, Formal Dining Area
Interior
Interior Features Cathedral Ceiling(s), Island in Kitchen, Pantry, Walk-In Closet(s), Eat-in Kitchen
Heating Central, Electric
Cooling Central Cooling, Ceiling Fan(s)
Flooring Radiant Floors, Vinyl, Tile
Fireplaces Type None
Fireplace No
Appliance Central Vacuum, Dishwasher, Dryer, Microwave, Range, Refrigerator, Smoke Detector, Tankless Wtr Htr, Washer
Heat Source Central, Electric
Exterior
Exterior Feature Windows - Insulated, Patio, Prof Landscaped, Deck
Parking Features Garage Door Opener, Attached, Main Level
Garage Spaces 2.0
Garage Description Attached, Garage Door Opener, Main Level, Attached
View Wooded
Porch true
Total Parking Spaces 2
Garage Yes
Building
Lot Description Wooded, Rolling Slope
Faces I-40 East to Exit 402 Left on Midway Rd. Left onto Thorn Grove Pike Property is on the left Turn onto grassy/gravel driveway and continue to concrete driveway. House at the end of driveway.
Sewer Septic Tank
Water Well
Architectural Style Contemporary, Solar
Additional Building Workshop
Structure Type Stucco,Synthetic Stucco,Block,Frame,Brick
Schools
Middle Schools Carter
High Schools Carter
Others
Restrictions No
Tax ID 086 03201
Energy Description Electric
Acceptable Financing New Loan, Cash, Conventional
Listing Terms New Loan, Cash, Conventional
Read Less




