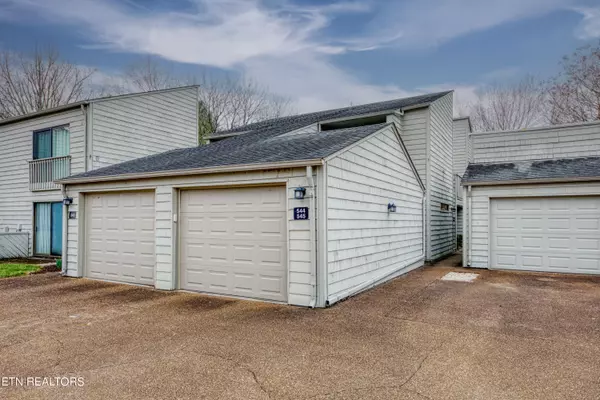For more information regarding the value of a property, please contact us for a free consultation.
545 Lost Tree LN #45 Knoxville, TN 37934
Want to know what your home might be worth? Contact us for a FREE valuation!

Our team is ready to help you sell your home for the highest possible price ASAP
Key Details
Sold Price $300,000
Property Type Condo
Sub Type Condominium
Listing Status Sold
Purchase Type For Sale
Square Footage 1,182 sqft
Price per Sqft $253
Subdivision Fox Den
MLS Listing ID 1254178
Sold Date 07/31/24
Style Contemporary
Bedrooms 2
Full Baths 2
HOA Fees $235/mo
Originating Board East Tennessee REALTORS® MLS
Year Built 1977
Lot Size 6.880 Acres
Acres 6.88
Property Description
Don't miss this opportunity to own this beautiful condo..Kitchen with slate floors and backsplash, granite countertops, cathedral ceilings, SS appliances, updated maple cabinets. Breakfast bar opens to great room that offers hardwood flooring and wood burning fp. Master suite offers main level with cathedral ceilings private balcony and new design and updated master bathroom with granite counter tops and tile floors, large walk in closet . 2nd bedroom main level offers private balcony wall to wall closets plus updated 2nd bathroom. Large private outside deck for all entertaining offers view of the 17th fairway. This is an upstairs unit, which gives you outstanding views. This is also a great rental investment opportunity...
Location
State TN
County Knox County - 1
Area 6.88
Rooms
Other Rooms LaundryUtility, Extra Storage, Office, Great Room, Mstr Bedroom Main Level
Basement Slab
Dining Room Breakfast Bar, Eat-in Kitchen
Interior
Interior Features Island in Kitchen, Pantry, Walk-In Closet(s), Breakfast Bar, Eat-in Kitchen
Heating Central, Forced Air, Electric
Cooling Central Cooling
Flooring Carpet, Hardwood, Tile, Slate
Fireplaces Number 1
Fireplaces Type Wood Burning, Wood Burning Stove
Fireplace Yes
Appliance Dishwasher, Disposal, Dryer, Microwave, Refrigerator, Self Cleaning Oven, Smoke Detector, Washer
Heat Source Central, Forced Air, Electric
Laundry true
Exterior
Exterior Feature Windows - Insulated, Prof Landscaped, Deck, Cable Available (TV Only), Balcony
Garage Garage Door Opener, Designated Parking, Detached, Main Level
Garage Spaces 1.0
Garage Description Detached, Garage Door Opener, Main Level, Designated Parking
View Golf Course, Wooded, Other
Total Parking Spaces 1
Garage Yes
Building
Lot Description Golf Community, Golf Course Front, Level
Faces I-40 West to Campbell Station rd, left off exit, Right onto Grigsby Chapel Rd to through to 2nd set of 4 way stop signs, turn left into Fox Den Village, follow around to entrance to Fox Den Condominiums, continue down into the community take the 1st right and condo is straight ahead. Walk down walkway until you see stairs and go up to unit.
Sewer Public Sewer
Water Public
Architectural Style Contemporary
Structure Type Cedar,Frame
Others
HOA Fee Include Fire Protection,Building Exterior,Association Ins,Trash,Grounds Maintenance,Pest Contract
Restrictions Yes
Tax ID 142 08904U
Energy Description Electric
Read Less
GET MORE INFORMATION




