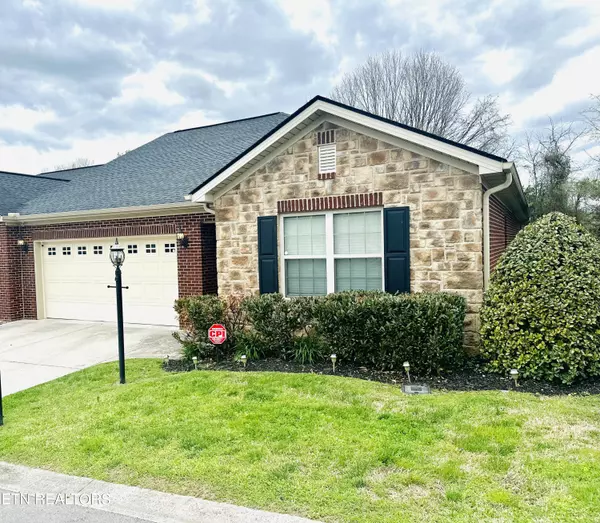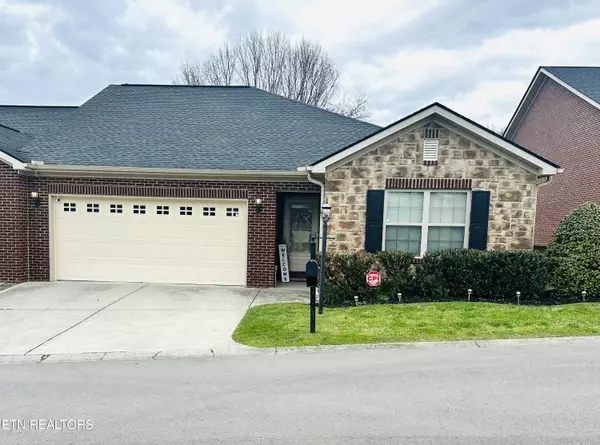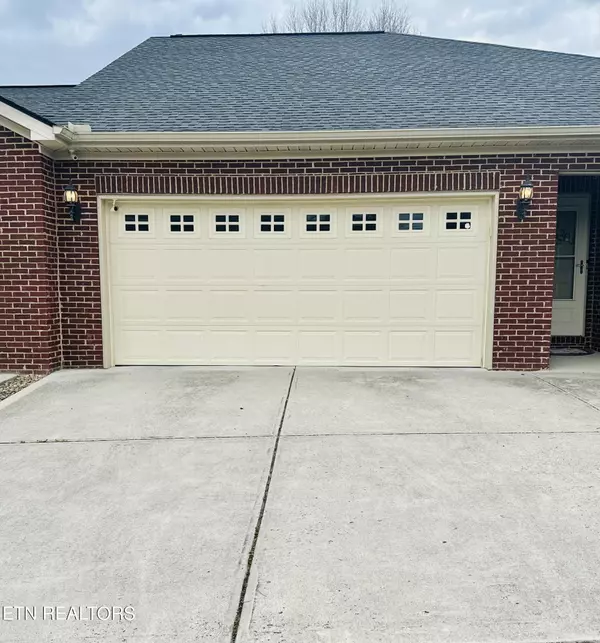For more information regarding the value of a property, please contact us for a free consultation.
3519 Pullman WAY Knoxville, TN 37918
Want to know what your home might be worth? Contact us for a FREE valuation!

Our team is ready to help you sell your home for the highest possible price ASAP
Key Details
Sold Price $310,000
Property Type Single Family Home
Sub Type Residential
Listing Status Sold
Purchase Type For Sale
Square Footage 1,532 sqft
Price per Sqft $202
Subdivision Washington Station Final Plat
MLS Listing ID 1258299
Sold Date 08/02/24
Style Contemporary,Traditional
Bedrooms 3
Full Baths 2
HOA Fees $70/mo
Year Built 2014
Lot Size 3,049 Sqft
Acres 0.07
Lot Dimensions 37.50 X 79.01
Property Sub-Type Residential
Source East Tennessee REALTORS® MLS
Property Description
Pull up to your DOUBLE GARAGE, END UNIT and step inside! This spacious 3BD/2BA BRICK Condo feels warm and welcoming with wood floors in the foyer and den. Enjoy MASTER ON MAIN with plenty of windows, walk-in closet, and private bathroom with double sinks. Enjoy cooking and entertaining on GRANITE counter tops in modern kitchen with stainless steel appliances and eat-in area. Partially FLOORED attic space exists for all your storage needs. Excess parking for friends and family and shopping is convenient. Backyard is private with concrete patio yet feels open to view nature and relax in the ambience. HOA maintains landscaping and pest control; City taxes maintains trash collection. Enjoy the hot tub which conveys with the purchase. Fiveteen hundred dollar ($1,500) ALLOWANCE
Location
State TN
County Knox County - 1
Area 0.07
Rooms
Other Rooms LaundryUtility, Bedroom Main Level, Extra Storage, Office, Mstr Bedroom Main Level
Basement Slab
Dining Room Eat-in Kitchen
Interior
Interior Features Pantry, Walk-In Closet(s), Eat-in Kitchen
Heating Central, Natural Gas, Electric
Cooling Central Cooling
Flooring Carpet, Hardwood, Tile
Fireplaces Type None
Fireplace No
Window Features Drapes
Appliance Dishwasher, Disposal, Microwave, Range, Refrigerator, Security Alarm, Self Cleaning Oven, Smoke Detector
Heat Source Central, Natural Gas, Electric
Laundry true
Exterior
Exterior Feature Window - Energy Star, Patio, Porch - Covered, Doors - Storm
Parking Features Attached
Garage Spaces 2.0
Garage Description Attached, Attached
Porch true
Total Parking Spaces 2
Garage Yes
Building
Lot Description Corner Lot
Faces 75N to I-640E interstate -Exit 8 (Washington Pike/Mall Rd) - LEFT on Washington Pike - RIght on Washington Pike - RIGHT on Trestle Way - LEFT on Pullman Way - END UNIT on the left
Sewer Public Sewer
Water Public
Architectural Style Contemporary, Traditional
Structure Type Vinyl Siding,Brick
Schools
Middle Schools Holston
High Schools Gibbs
Others
HOA Fee Include Trash,Grounds Maintenance,Pest Contract
Restrictions Yes
Tax ID 049LA01413
Energy Description Electric, Gas(Natural)
Read Less
GET MORE INFORMATION




