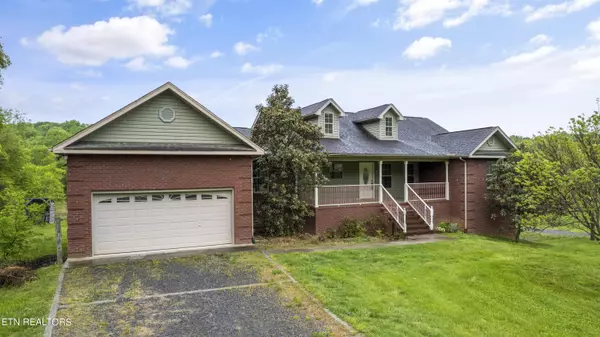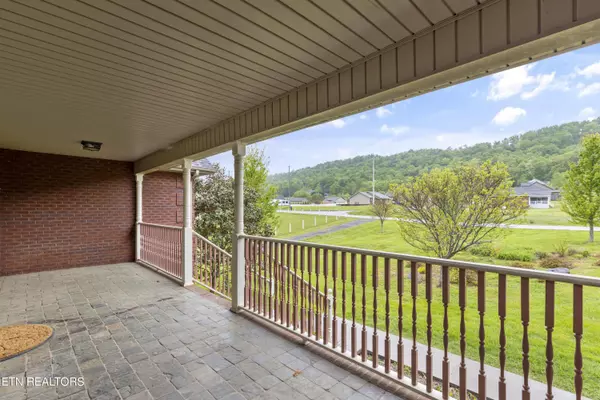For more information regarding the value of a property, please contact us for a free consultation.
2132 Creswell Rd Seymour, TN 37865
Want to know what your home might be worth? Contact us for a FREE valuation!

Our team is ready to help you sell your home for the highest possible price ASAP
Key Details
Sold Price $605,000
Property Type Single Family Home
Sub Type Residential
Listing Status Sold
Purchase Type For Sale
Square Footage 4,226 sqft
Price per Sqft $143
Subdivision Creswell Estates
MLS Listing ID 1260881
Sold Date 08/26/24
Style Traditional
Bedrooms 3
Full Baths 4
Half Baths 1
Year Built 2011
Lot Size 5.000 Acres
Acres 5.0
Property Sub-Type Residential
Source East Tennessee REALTORS® MLS
Property Description
Back on market due to inspection indicating roof & HVAC need to be replace. Seller has quotes for both. Price reduced to allow for those repairs.
Welcome to your spacious 4,226 square foot home on 5 acres of serene land!
This open floor plan residence features large bedrooms, a 2-car garage on the main level, and an additional garage area off the basement, perfect for a workshop or extra storage.
Enjoy beautiful views and a peaceful neighborhood, all while being conveniently located near Knoxville or Sevierville.
The walkout basement boasts a rec room, wood-burning fireplace, and a second master suite with a large tiled shower featuring double shower heads.
Outside, you'll find a deck with views of pasture, garden, creek, and wooded hillside, along with a greenhouse that conveys with the property. All appliances to convey.
Location
State TN
County Sevier County - 27
Area 5.0
Rooms
Family Room Yes
Other Rooms Basement Rec Room, LaundryUtility, Workshop, Addl Living Quarter, Bedroom Main Level, Office, Family Room, Mstr Bedroom Main Level, Split Bedroom
Basement Finished, Walkout
Dining Room Breakfast Bar
Interior
Interior Features Walk-In Closet(s), Breakfast Bar
Heating Central, Natural Gas, Electric
Cooling Central Cooling
Flooring Hardwood, Tile
Fireplaces Number 1
Fireplaces Type Free Standing, Wood Burning
Appliance Dishwasher, Gas Stove, Microwave, Refrigerator, Self Cleaning Oven
Heat Source Central, Natural Gas, Electric
Laundry true
Exterior
Exterior Feature Porch - Covered, Deck
Parking Features Garage Door Opener, Main Level
Garage Spaces 2.0
Garage Description Garage Door Opener, Main Level
View Country Setting, Wooded
Total Parking Spaces 2
Garage Yes
Building
Lot Description Private, Wooded, Level
Faces From Knoxville: South Chapman Hwy To Seymour to (L) East Hendron Chapel Rd. (R) on Kimberlin Heights Rd. (R) on Porterfield Gap Rd. (L) on E Union Valley Rd. (L) on Union Valley Church Rd. (R) on Creswell Rd. Property will be on the right. Sign on Property.
Sewer Septic Tank
Water Public
Architectural Style Traditional
Additional Building Green House
Structure Type Vinyl Siding,Brick,Block
Schools
Middle Schools Seymour
High Schools Seymour
Others
Restrictions No
Tax ID 024 038.36
Energy Description Electric, Gas(Natural)
Acceptable Financing Cash, Conventional
Listing Terms Cash, Conventional
Read Less




