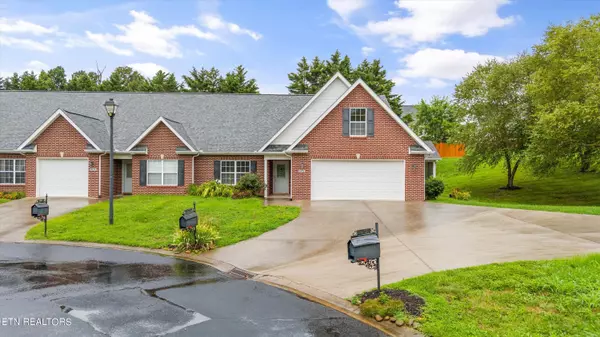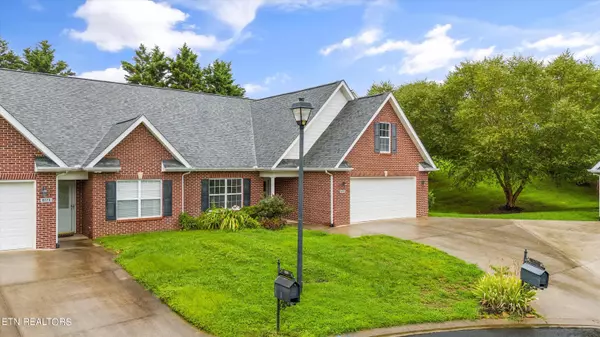For more information regarding the value of a property, please contact us for a free consultation.
6179 Kristins Gate WAY Powell, TN 37849
Want to know what your home might be worth? Contact us for a FREE valuation!

Our team is ready to help you sell your home for the highest possible price ASAP
Key Details
Sold Price $365,000
Property Type Condo
Sub Type Condominium
Listing Status Sold
Purchase Type For Sale
Square Footage 2,087 sqft
Price per Sqft $174
Subdivision Kristins Gate Condos Unit 27
MLS Listing ID 1271578
Sold Date 08/30/24
Style Traditional
Bedrooms 3
Full Baths 3
HOA Fees $110/mo
Originating Board East Tennessee REALTORS® MLS
Year Built 2004
Property Description
Welcome home to this charming 1.5-story brick condo, where classic elegance meets modern comfort. Step inside and be greeted by lovely archways and an open floor plan that invites you to relax and unwind. The living room is a true centerpiece, featuring a soaring cathedral ceiling and a cozy fireplace, all seamlessly connected to a bright and open kitchen—perfect for entertaining.
On the main level, you'll find 2 spacious bedrooms and 2 well-appointed bathrooms, along with a separate dining area for formal meals. There's also a versatile space that can serve as a sunroom or a cheerful breakfast room, offering the perfect spot to start your day.
Upstairs, discover a private retreat—a 3rd bedroom or bonus room/office space complete with its own bathroom, ideal for guests or a quiet workspace. The laundry room provides plenty of room for storage and organization, while the oversized garage offers even more space.
Step outside to your screened-in porch and patio, where you can enjoy peaceful mornings or host gatherings with friends and family. This home is designed for both comfort and style, making it the perfect place to create lasting memories. Buyer to verify all square footage and measurements.
Location
State TN
County Knox County - 1
Rooms
Basement Slab
Interior
Interior Features Cathedral Ceiling(s)
Heating Central, Natural Gas, Electric
Cooling Central Cooling, Ceiling Fan(s)
Flooring Carpet, Tile
Fireplaces Number 1
Fireplaces Type Gas Log
Appliance Dishwasher, Range, Refrigerator
Heat Source Central, Natural Gas, Electric
Exterior
Exterior Feature Patio, Porch - Covered, Porch - Screened
Garage Spaces 2.0
Porch true
Total Parking Spaces 2
Garage Yes
Building
Lot Description Cul-De-Sac
Faces Emery Road to Left on Cate Road to Kristins Gate Condos on Left, Right on Kristins Gate, condo at the end of cul-de-sac.
Sewer Public Sewer
Water Public
Architectural Style Traditional
Structure Type Brick
Others
Restrictions Yes
Tax ID 066KK00101C
Energy Description Electric, Gas(Natural)
Read Less
GET MORE INFORMATION




