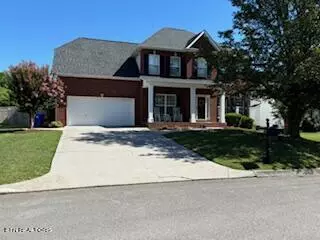For more information regarding the value of a property, please contact us for a free consultation.
3324 Gose Cove LN Knoxville, TN 37931
Want to know what your home might be worth? Contact us for a FREE valuation!

Our team is ready to help you sell your home for the highest possible price ASAP
Key Details
Sold Price $525,000
Property Type Single Family Home
Sub Type Residential
Listing Status Sold
Purchase Type For Sale
Square Footage 3,075 sqft
Price per Sqft $170
Subdivision Millers Plantation
MLS Listing ID 1269846
Sold Date 09/18/24
Style Traditional
Bedrooms 4
Full Baths 2
Half Baths 1
Originating Board East Tennessee REALTORS® MLS
Year Built 2002
Lot Size 10,890 Sqft
Acres 0.25
Lot Dimensions 190.44 X 72.33 X IRR
Property Sub-Type Residential
Property Description
Beautiful 4 bedroom family home with Huge Bonus Rm is ready for the ideal family! Covered front porch is so inviting. Fresh paint throughout Large entry w/ beautiful office w/ custom gorgeous built in shelving. Ideal for work from home jobs. Formal dining rm is spacious and is so conveniently located to the spacious ktch w/ 42 inch cabinets, tile backsplash, ex counter rm for meal prep, huge walk in pantry. Arch over the kitchen sink looks directly into the fmly rm that is plenty large enough for a sectional as you enjoy the built in fireplace. The second staircase provides convenience and access to the large Bns Rm w/ stge. Lg. Owner's suite leads to great tub/ wlk in shower. Screened porch overlooks gigantic fenced backyard. Storage shed to remain. Great family neighborhood
Location
State TN
County Knox County - 1
Area 0.25
Rooms
Basement Crawl Space
Dining Room Eat-in Kitchen, Formal Dining Area
Interior
Interior Features Pantry, Walk-In Closet(s), Eat-in Kitchen
Heating Central, Natural Gas
Cooling Central Cooling
Flooring Carpet, Hardwood, Tile
Fireplaces Number 1
Fireplaces Type Gas Log
Appliance Dishwasher, Disposal, Microwave, Range, Self Cleaning Oven
Heat Source Central, Natural Gas
Exterior
Exterior Feature Fence - Privacy, Porch - Covered, Porch - Screened
Parking Features Garage Door Opener, Attached, Main Level
Garage Description Attached, Garage Door Opener, Main Level, Attached
Amenities Available Playground
View Other
Garage No
Building
Lot Description Irregular Lot
Faces Lovell Rd. to Schaad Rd., to R on Ball Camp Pike to left on Bakertown Rd. to R on Ball Rd. to R on Miller Creek Rd. to L on Gose Cove Ln. to house on L.
Sewer Public Sewer
Water Public
Architectural Style Traditional
Additional Building Storage
Structure Type Vinyl Siding,Other,Brick
Schools
Middle Schools Karns
High Schools Karns
Others
Restrictions Yes
Tax ID 091DA006
Energy Description Gas(Natural)
Acceptable Financing Cash, Conventional
Listing Terms Cash, Conventional
Read Less




