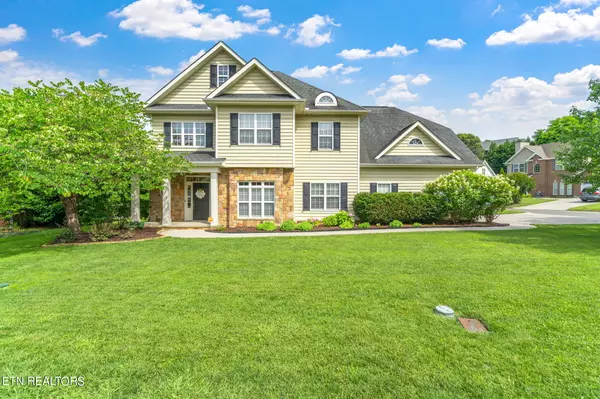For more information regarding the value of a property, please contact us for a free consultation.
2627 Jessica Taylor DR Knoxville, TN 37931
Want to know what your home might be worth? Contact us for a FREE valuation!

Our team is ready to help you sell your home for the highest possible price ASAP
Key Details
Sold Price $540,000
Property Type Single Family Home
Sub Type Residential
Listing Status Sold
Purchase Type For Sale
Square Footage 2,744 sqft
Price per Sqft $196
Subdivision Reagan Landing
MLS Listing ID 1266265
Sold Date 09/17/24
Style Traditional
Bedrooms 4
Full Baths 3
HOA Fees $25/ann
Originating Board East Tennessee REALTORS® MLS
Year Built 2008
Lot Size 8,712 Sqft
Acres 0.2
Lot Dimensions 81.79 x 105.26 x IRR
Property Sub-Type Residential
Property Description
Beautiful two-story home boasting 4 bedrooms and 3 baths. The entrance features an open foyer with a grand staircase, leading to a bright eat-in kitchen with an island that flows into a spacious great room featuring a gas logs or wood burning fireplace. The main level also includes a formal dining room and a guest bedroom with a full bath. Enjoy 9-foot ceilings and hardwood floors throughout the main level. Upstairs, discover a generous master bedroom suite with a trey ceiling and a luxurious bath including a tile shower, whirlpool tub, double vanity, and a walk-in closet. Additionally, there are two more bedrooms, a big bonus room, a hall bath, and a convenient laundry room on the second floor. Outside, a level private backyard awaits. The home is equipped with dual gas HVAC, a gas water heater, security sysem, irrigation and an oversized side entry 2-car garage.
Location
State TN
County Knox County - 1
Area 0.2
Rooms
Other Rooms LaundryUtility, Bedroom Main Level, Extra Storage, Great Room
Basement Slab
Dining Room Breakfast Bar, Eat-in Kitchen, Formal Dining Area
Interior
Interior Features Island in Kitchen, Pantry, Walk-In Closet(s), Breakfast Bar, Eat-in Kitchen
Heating Central, Natural Gas
Cooling Central Cooling
Flooring Carpet, Hardwood, Tile
Fireplaces Number 1
Fireplaces Type Other, Pre-Fab, Wood Burning, Gas Log
Appliance Dishwasher, Disposal, Microwave, Range, Security Alarm, Smoke Detector
Heat Source Central, Natural Gas
Laundry true
Exterior
Exterior Feature Irrigation System, Windows - Vinyl, Windows - Insulated, Patio, Porch - Covered, Prof Landscaped, Cable Available (TV Only)
Parking Features Side/Rear Entry
Garage Spaces 2.0
Garage Description SideRear Entry
Pool true
Amenities Available Pool
Porch true
Total Parking Spaces 2
Garage Yes
Building
Lot Description Private, Corner Lot, Level
Faces I-40 to Pellissippi Pkwy, exit Hardin Valley Rd, R Hardin Valley Rd, L Reagan Rd, R Merida Dr, L Macy Blair to house on right (corner of Macy Blair and Jessica Taylor)
Sewer Public Sewer
Water Public
Architectural Style Traditional
Structure Type Vinyl Siding,Brick
Schools
Middle Schools Hardin Valley
High Schools Karns
Others
Restrictions Yes
Tax ID 0900PA127
Energy Description Gas(Natural)
Read Less




