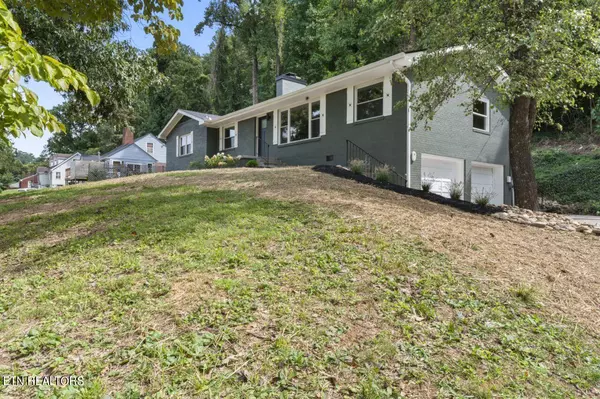For more information regarding the value of a property, please contact us for a free consultation.
4810 Holston DR Knoxville, TN 37914
Want to know what your home might be worth? Contact us for a FREE valuation!

Our team is ready to help you sell your home for the highest possible price ASAP
Key Details
Sold Price $389,900
Property Type Single Family Home
Sub Type Residential
Listing Status Sold
Purchase Type For Sale
Square Footage 1,650 sqft
Price per Sqft $236
Subdivision Chilhowee Hills
MLS Listing ID 1275490
Sold Date 09/30/24
Style Traditional
Bedrooms 3
Full Baths 2
Year Built 1980
Lot Size 0.790 Acres
Acres 0.79
Lot Dimensions 150 X 250.8 X IRR
Property Sub-Type Residential
Source East Tennessee REALTORS® MLS
Property Description
Discover a beautifully remodeled gem in the highly coveted Holston Hills neighborhood! This fully renovated 3-bedroom, 2-bath home has been thoughtfully remodeled with a brand-new roof, updated electrical and plumbing systems, newer HVAC and windows, new garage doors/openers, and top quality engineered white oak hardwood flooring throughout. The chef's kitchen features a brand-new premium appliance package and stunning waterfall edge countertops. The inviting living area features a charming fireplace to cozy up by and is perfect for relaxing after a long day. Situated on a generous nearly one-acre lot, this home provides ample space for outdoor enjoyment, including a new deck ideal for entertaining. The property offers approximately 700 square feet of additional heated and cooled space in the basement that would be perfect home gym, media room, or play area. Located approximately one mile from Holston Hills Country Club, you'll enjoy both serene living and convenient access to Downtown Knoxville. Additionally, the adjacent 5-acre lot, with potential to purchase from separate seller, offers serene, wooded privacy. Don't miss your chance to make this stunning property yours!
Location
State TN
County Knox County - 1
Area 0.79
Rooms
Other Rooms Bedroom Main Level, Mstr Bedroom Main Level
Basement Walkout
Interior
Interior Features Island in Kitchen
Heating Forced Air, Electric
Cooling Central Cooling
Flooring Hardwood, Tile
Fireplaces Number 1
Fireplaces Type Brick
Appliance Dishwasher, Microwave, Range, Refrigerator, Smoke Detector
Heat Source Forced Air, Electric
Exterior
Exterior Feature Windows - Vinyl, Windows - Insulated, Patio, Deck
Parking Features Other, Attached, Basement, Off-Street Parking
Garage Spaces 2.0
Garage Description Attached, Basement, Off-Street Parking, Attached
View Other
Porch true
Total Parking Spaces 2
Garage Yes
Building
Lot Description Rolling Slope
Faces I40 East, exit 394, turn right on Asheville Highway, left on Chilhowee Drive, Right on Holston Drive at 4-way stop. House on left.
Sewer Public Sewer
Water Public
Architectural Style Traditional
Structure Type Other,Brick,Block
Schools
Middle Schools Holston
High Schools Carter
Others
Restrictions Yes
Tax ID 071OA020
Energy Description Electric
Read Less
GET MORE INFORMATION




