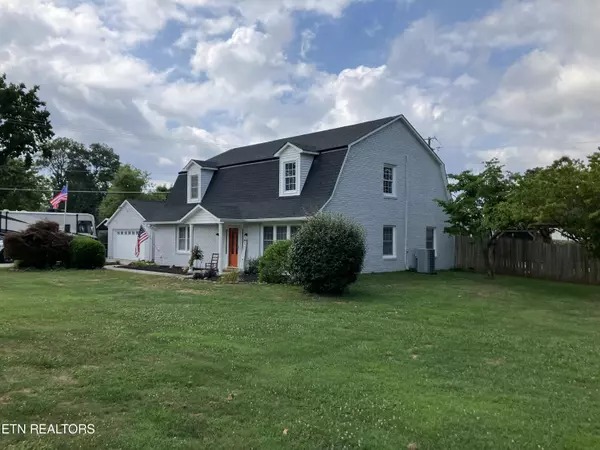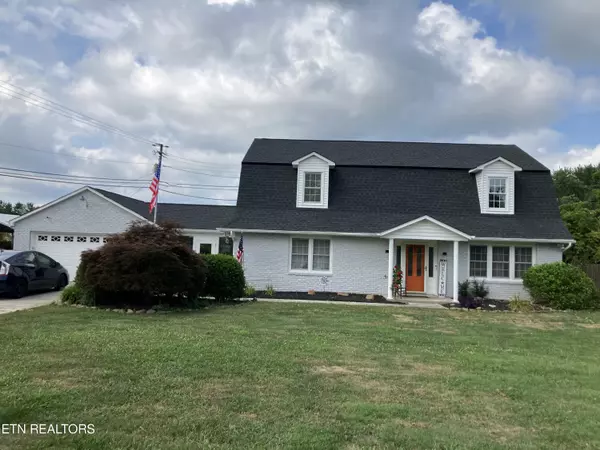For more information regarding the value of a property, please contact us for a free consultation.
7705 Keswick Rd Powell, TN 37849
Want to know what your home might be worth? Contact us for a FREE valuation!

Our team is ready to help you sell your home for the highest possible price ASAP
Key Details
Sold Price $659,900
Property Type Single Family Home
Sub Type Residential
Listing Status Sold
Purchase Type For Sale
Square Footage 3,302 sqft
Price per Sqft $199
Subdivision Broadacres Unit 16
MLS Listing ID 1268626
Sold Date 10/24/24
Style Traditional
Bedrooms 4
Full Baths 3
Year Built 1977
Lot Size 0.750 Acres
Acres 0.75
Property Sub-Type Residential
Source East Tennessee REALTORS® MLS
Property Description
Updated 3300+ sq ft on 2 perfectly level lots with a huge inground salt water pool (22x42). This is a perfect home for entertaining with a 28x17 sunroom overlooking backyard oasis w/hot tub pergala, Generac whole house generator, 2 storage buildings, and a huge area beside pool for firepit cornhole and other activities. Updated kitchen w/granite tops and stainless appliances, living room w/wood burning fireplace, large family rm, bedroom and full bath on main level, huge master suite and 2 other large bedrooms up with beautifully updated bathrooms. New roof, 2 new AC units, freshly painted interior and exterior, all new LVP flooring, new light fixtures fans and recessed LED lighting. Huge double lot perfect for a garden area. There is also a heated mud rm/office. This large family home is perfect for entertaining and in a great location close to schools shopping interstate and hospital. Call for a private showing today!
Location
State TN
County Knox County - 1
Area 0.75
Rooms
Family Room Yes
Other Rooms DenStudy, 2nd Rec Room, Sunroom, Bedroom Main Level, Extra Storage, Breakfast Room, Family Room
Basement Slab
Dining Room Formal Dining Area, Breakfast Room
Interior
Heating Central, Natural Gas, Electric
Cooling Central Cooling, Ceiling Fan(s)
Flooring Laminate, Carpet
Fireplaces Number 1
Fireplaces Type Insert, Wood Burning
Appliance Backup Generator, Dishwasher, Disposal, Microwave, Range, Refrigerator, Smoke Detector
Heat Source Central, Natural Gas, Electric
Exterior
Exterior Feature Fenced - Yard, Patio, Pool - Swim (Ingrnd)
Parking Features Garage Door Opener, Attached, Main Level
Garage Spaces 2.0
Garage Description Attached, Garage Door Opener, Main Level, Attached
View Country Setting
Porch true
Total Parking Spaces 2
Garage Yes
Building
Lot Description Level
Faces I-75 north left on emory rd r on west emory rd right on Lancashire blvd right on Berkshire left on Broadmeade right on Keswick house on left
Sewer Public Sewer
Water Public
Architectural Style Traditional
Additional Building Storage, Gazebo
Structure Type Brick
Others
Restrictions Yes
Tax ID 056PD013
Energy Description Electric, Gas(Natural)
Read Less




