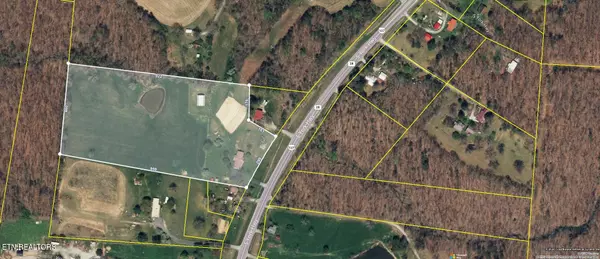For more information regarding the value of a property, please contact us for a free consultation.
5748 York Hwy Clarkrange, TN 38553
Want to know what your home might be worth? Contact us for a FREE valuation!

Our team is ready to help you sell your home for the highest possible price ASAP
Key Details
Sold Price $555,000
Property Type Single Family Home
Sub Type Residential
Listing Status Sold
Purchase Type For Sale
Square Footage 1,797 sqft
Price per Sqft $308
MLS Listing ID 1270670
Sold Date 11/05/24
Style Traditional
Bedrooms 3
Full Baths 2
Half Baths 1
Originating Board East Tennessee REALTORS® MLS
Year Built 1982
Lot Size 11.500 Acres
Acres 11.5
Property Description
Reduced to Sell! Welcome home to this charming 3 bedroom, 2 bath single-family, all brick home. This spacious 1797 sqft home features a large living room with a cozy wood-burning fireplace, a natural gas central heat and air system, a large 2-car garage, and a full basement with a wood furnace. Situated on an incredible 11.50 acres, this property boasts, a fenced-in pasture with a pond and a barn- great for horses or cattle with 4 stalls, a tack room, a feed room, a hay loft, and two outbuildings. The yard is beautifully landscaped, complete with fruit trees, sidewalks, and patios, perfect for enjoying the peaceful surroundings. This property is conveniently located just half a mile from two highly regarded schools, Clarkrange High School and South Fentress Elementary School, this property is ideal for families seeking a country lifestyle with excellent educational opportunities. Don't miss out on this incredible opportunity. Call now and make this your forever home!
Location
State TN
County Fentress County - 43
Area 11.5
Rooms
Other Rooms Basement Rec Room, LaundryUtility, Bedroom Main Level, Mstr Bedroom Main Level
Basement Unfinished, Walkout
Interior
Interior Features Eat-in Kitchen
Heating Central, Heat Pump, Natural Gas, Other, Electric
Cooling Central Cooling
Flooring Laminate, Hardwood, Tile
Fireplaces Number 1
Fireplaces Type Brick, Wood Burning
Appliance Microwave, Self Cleaning Oven
Heat Source Central, Heat Pump, Natural Gas, Other, Electric
Laundry true
Exterior
Exterior Feature Fenced - Yard, Porch - Covered
Garage Attached, Side/Rear Entry
Garage Spaces 2.0
Garage Description Attached, SideRear Entry, Attached
View Country Setting
Total Parking Spaces 2
Garage Yes
Building
Lot Description Pond
Faces From Jamestown, travel Hwy 127 approx. 12 minutes to large brick home on the right before the Clarkrange high school.
Sewer Septic Tank
Water Public
Architectural Style Traditional
Additional Building Storage, Stable(s), Barn(s)
Structure Type Brick,Frame
Schools
High Schools Clarkrange
Others
Restrictions No
Tax ID 133 015.01
Energy Description Electric, Gas(Natural), Other Fuel
Read Less
GET MORE INFORMATION




