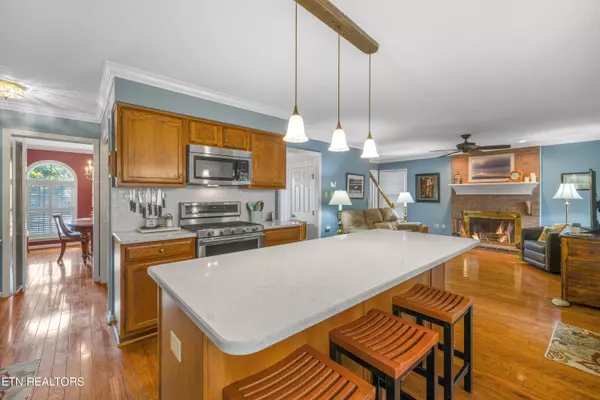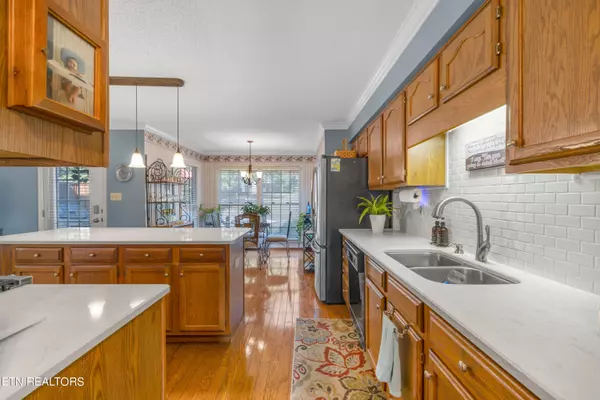For more information regarding the value of a property, please contact us for a free consultation.
8240 Elm Hill CIR Knoxville, TN 37919
Want to know what your home might be worth? Contact us for a FREE valuation!

Our team is ready to help you sell your home for the highest possible price ASAP
Key Details
Sold Price $462,000
Property Type Single Family Home
Sub Type Residential
Listing Status Sold
Purchase Type For Sale
Square Footage 2,240 sqft
Price per Sqft $206
Subdivision Chestnut Hill Unit 1
MLS Listing ID 1277213
Sold Date 11/13/24
Style Traditional
Bedrooms 3
Full Baths 2
Half Baths 1
HOA Fees $7/ann
Originating Board East Tennessee REALTORS® MLS
Year Built 1992
Lot Size 0.350 Acres
Acres 0.35
Lot Dimensions 80 x 195 Irrr
Property Description
Immaculate Home in Prime West Knoxville Location- 37919 zip
Nestled in the desirable Chestnut Hill neighborhood, 8240 Elm Hill Circle offers 3 spacious bedrooms, 2.5 bathrooms, with a layout that's perfect for both living and entertaining. The updated kitchen features sleek quartz countertops, gas range with double oven opening to a warm living room with a wood -burning fireplace—perfect for cozy evenings. Flex spaces are perfect for today's lifestyle. Whether you're looking for a home office, playroom, or bonus room, this property offers multiple areas to adapt to your needs.
Outside, enjoy a beautifully landscaped, fenced-in yard ideal for relaxing or entertaining friends and family. This home is in a quiet, friendly neighborhood just minutes from highly-rated schools, shopping, dining, and easy access to all West Knoxville has to offer.
Location
State TN
County Knox County - 1
Area 0.35
Rooms
Family Room Yes
Other Rooms DenStudy, Family Room
Basement Crawl Space
Dining Room Formal Dining Area, Breakfast Room
Interior
Interior Features Island in Kitchen, Eat-in Kitchen
Heating Heat Pump, Natural Gas
Cooling Central Cooling
Flooring Carpet, Hardwood, Tile
Fireplaces Number 1
Fireplaces Type Brick, Wood Burning
Window Features Drapes
Appliance Dishwasher, Disposal, Microwave, Range, Self Cleaning Oven
Heat Source Heat Pump, Natural Gas
Exterior
Exterior Feature Deck
Garage Garage Door Opener, Attached
Garage Spaces 2.0
Garage Description Attached, Garage Door Opener, Attached
Amenities Available Other
View Country Setting
Total Parking Spaces 2
Garage Yes
Building
Lot Description Private, Wooded, Irregular Lot
Faces Ebenezer to Nubbin Ridge, 1.9 R on Wallace, .3 mi R on Elm Hill
Sewer Public Sewer
Water Public
Architectural Style Traditional
Additional Building Storage
Structure Type Vinyl Siding,Brick
Schools
Middle Schools Bearden
High Schools West
Others
Restrictions Yes
Tax ID 133JE005
Energy Description Gas(Natural)
Read Less
GET MORE INFORMATION




