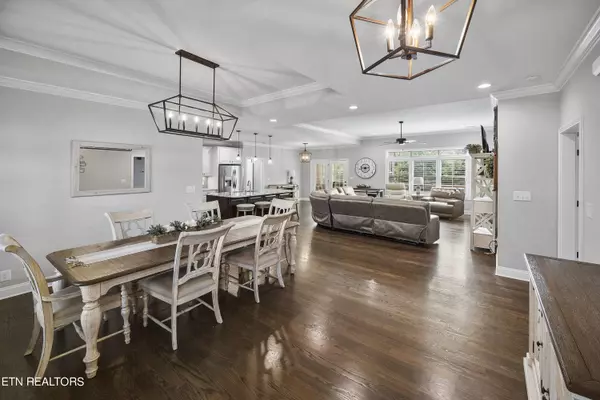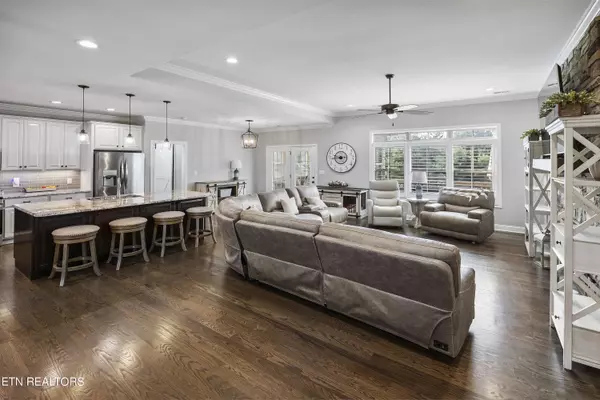For more information regarding the value of a property, please contact us for a free consultation.
260 Fieldstone DR Lenoir City, TN 37772
Want to know what your home might be worth? Contact us for a FREE valuation!

Our team is ready to help you sell your home for the highest possible price ASAP
Key Details
Sold Price $750,000
Property Type Single Family Home
Sub Type Residential
Listing Status Sold
Purchase Type For Sale
Square Footage 4,750 sqft
Price per Sqft $157
Subdivision Stone Crossing
MLS Listing ID 1262549
Sold Date 11/13/24
Style Other,Craftsman,Traditional
Bedrooms 5
Full Baths 4
HOA Fees $45/ann
Originating Board East Tennessee REALTORS® MLS
Year Built 2019
Lot Size 0.420 Acres
Acres 0.42
Property Sub-Type Residential
Property Description
Room to grow and play, newly finished basement perfect for rec room or additional living quarters, huge back yard with privacy fence, near community pool & club house, main level living with 3 bedrooms including primary, 3 car garage, laundry, and sun room with open deck overlooking back. Bonus room/bedroom with full bath upstairs. 1 1/2 basement floor plan. 385 sq ft of storage/utility space! Checks all the boxes! Come see to believe!
Location
State TN
County Loudon County - 32
Area 0.42
Rooms
Basement Finished, Walkout
Interior
Interior Features Island in Kitchen, Pantry, Walk-In Closet(s)
Heating Central, Natural Gas, Electric
Cooling Central Cooling
Flooring Carpet, Hardwood, Tile
Fireplaces Number 1
Fireplaces Type Gas
Appliance Dishwasher, Disposal, Gas Stove, Microwave, Range, Refrigerator
Heat Source Central, Natural Gas, Electric
Exterior
Exterior Feature Irrigation System, Fence - Wood, Porch - Covered, Porch - Enclosed, Porch - Screened, Prof Landscaped, Deck, Balcony
Parking Features Other, Attached, Side/Rear Entry, Main Level
Garage Spaces 3.0
Garage Description Attached, SideRear Entry, Main Level, Attached
Total Parking Spaces 3
Garage Yes
Building
Lot Description Level
Faces Watt Rd exit off 1-40, right onto US 11, Right onto Flagstone Blvd,1st right onto Fieldstone, house is 2nd on right, SOP
Sewer Public Sewer
Water Public
Architectural Style Other, Craftsman, Traditional
Structure Type Brick
Others
Restrictions Yes
Tax ID 007P D 047.00
Energy Description Electric, Gas(Natural)
Read Less




