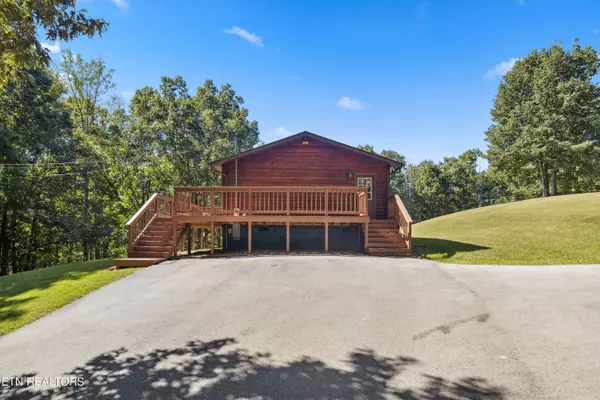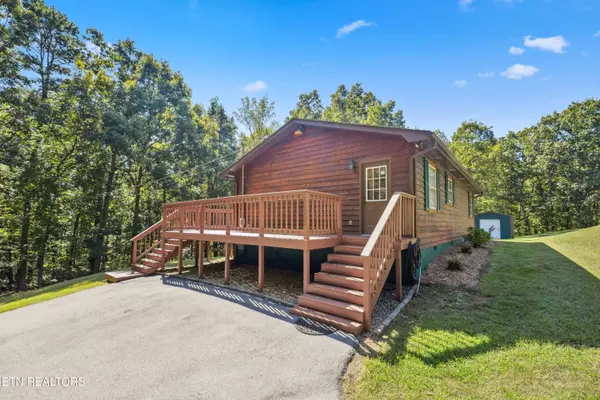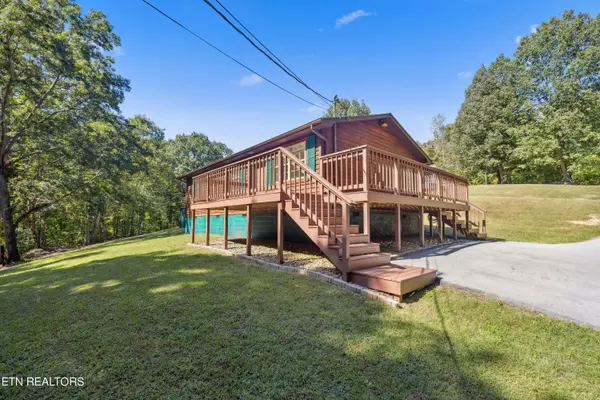For more information regarding the value of a property, please contact us for a free consultation.
2419 Drinnen Rd Knoxville, TN 37914
Want to know what your home might be worth? Contact us for a FREE valuation!

Our team is ready to help you sell your home for the highest possible price ASAP
Key Details
Sold Price $278,000
Property Type Single Family Home
Sub Type Residential
Listing Status Sold
Purchase Type For Sale
Square Footage 1,008 sqft
Price per Sqft $275
MLS Listing ID 1279044
Sold Date 11/18/24
Style Traditional
Bedrooms 2
Full Baths 2
Originating Board East Tennessee REALTORS® MLS
Year Built 1988
Lot Size 1.000 Acres
Acres 1.0
Property Description
BACK ON MARKET DUE TO BUYERS GETTING COLD FEET!
Welcome to your dream retreat! This delightful 2-bedroom, 2-bathroom home is nestled on a stunning 1-acre lot, offering both privacy and space to unwind.
This home has western cedar siding and features a wrap around deck with over 24 large hardwood trees on 3 sides of the property creating a secluded and private retreat.
Both bedrooms are generously sized, offering comfortable living spaces with plenty of closet storage. The primary suite features an ensuite bathroom for added convenience, while the second bathroom is thoughtfully located nearby for guests and family.
With over $30,000 worth of renovations over the last 2 years, the home also features thermopile windows, R36 insulation in the ceiling, R19 in the floors and R18 in exterior walls. This property also includes a $5,000 12' X 12' X 8' wood frame outbuilding with metal siding and roof, a 6' rollup door, lighting and electrical outlets.
Location
State TN
County Knox County - 1
Area 1.0
Rooms
Other Rooms LaundryUtility
Basement Crawl Space
Dining Room Eat-in Kitchen
Interior
Interior Features Pantry, Eat-in Kitchen
Heating Central, Heat Pump, Electric
Cooling Central Cooling
Flooring Laminate, Tile
Fireplaces Type None
Appliance Dishwasher, Refrigerator, Self Cleaning Oven
Heat Source Central, Heat Pump, Electric
Laundry true
Exterior
Exterior Feature Deck
Garage Designated Parking, Off-Street Parking
Garage Description Off-Street Parking, Designated Parking
View Country Setting, Wooded
Garage No
Building
Lot Description Level
Faces E on 1-40, exit Strawberry Plains, L under I-40, R on Huckleberry, R on Drinnen
Sewer Septic Tank
Water Public
Architectural Style Traditional
Additional Building Storage
Structure Type Wood Siding,Frame
Schools
Middle Schools Carter
High Schools Carter
Others
Restrictions No
Tax ID 098 04705
Energy Description Electric
Read Less
GET MORE INFORMATION




