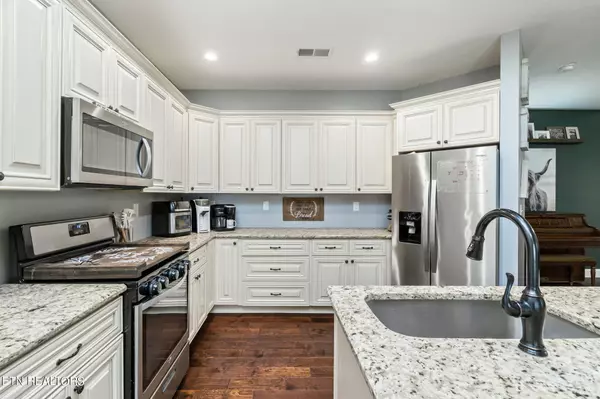For more information regarding the value of a property, please contact us for a free consultation.
6614 Grace Nicely LN Corryton, TN 37721
Want to know what your home might be worth? Contact us for a FREE valuation!

Our team is ready to help you sell your home for the highest possible price ASAP
Key Details
Sold Price $386,250
Property Type Single Family Home
Sub Type Residential
Listing Status Sold
Purchase Type For Sale
Square Footage 1,457 sqft
Price per Sqft $265
Subdivision Christian Springs
MLS Listing ID 1279832
Sold Date 11/21/24
Style Traditional
Bedrooms 3
Full Baths 2
Originating Board East Tennessee REALTORS® MLS
Year Built 2020
Lot Size 0.270 Acres
Acres 0.27
Lot Dimensions 130 x 90
Property Description
Welcome to a stunning custom-built ranch home that beautifully blends modern living with the tranquility of a country setting. This single level residence offers an open floor concept, ideal for both everyday living and entertaining, and is situated on a peaceful lot with a fully fenced backyard designed for outdoor enjoyment. As you step inside, you're greeted by an expansive living area that seamlessly connects the kitchen, dining, and family spaces. The open floor plan creates a sense of spaciousness and flow, perfect for gatherings or quiet family time. The living room is anchored by high ceilings and abundant natural light. The warm, neutral tones and high-quality finishes throughout the home lend it a welcoming, yet sophisticated ambiance. The kitchen is the heart of the home, featuring custom cabinetry, sleek granite countertops, and a large center island that offers additional seating. Equipped with modern stainless steel appliances, it's designed for both convenience and style, making meal preparation a joy. Adjacent to the kitchen is a cozy dining area, ideal for family meals or casual entertaining. The master suite is a true retreat, offering a spacious bedroom with plenty of natural light and a spa-like ensuite bathroom, complete with a walk-in shower and dual vanities. The additional bedrooms are generously sized, providing comfort and privacy for family members or guests. Step outside to discover an entertainer's paradise in the backyard. The fenced-in area offers privacy and security, while the expansive patio is perfect for barbecues, outdoor dining, or simply relaxing with friends and family. The space is beautifully landscaped and thoughtfully designed to take advantage of the peaceful country surroundings. You will fall in love with the spacious 29 ft deep garage that offers towering ceilings and ample storage space. Despite its serene setting, this home is just a short drive from local amenities, providing the perfect balance of rural charm and modern convenience.
Location
State TN
County Knox County - 1
Area 0.27
Rooms
Family Room Yes
Other Rooms LaundryUtility, Bedroom Main Level, Great Room, Family Room, Mstr Bedroom Main Level, Split Bedroom
Basement Slab
Dining Room Eat-in Kitchen
Interior
Interior Features Cathedral Ceiling(s), Island in Kitchen, Pantry, Walk-In Closet(s), Eat-in Kitchen
Heating Central, Natural Gas, Electric
Cooling Central Cooling, Ceiling Fan(s)
Flooring Hardwood, Tile
Fireplaces Type None
Appliance Dishwasher, Microwave, Range, Self Cleaning Oven, Smoke Detector
Heat Source Central, Natural Gas, Electric
Laundry true
Exterior
Exterior Feature Windows - Vinyl, Windows - Insulated, Fence - Privacy, Fence - Wood, Patio, Porch - Covered
Garage Garage Door Opener, Attached, Main Level, Off-Street Parking
Garage Spaces 2.0
Garage Description Attached, Garage Door Opener, Main Level, Off-Street Parking, Attached
View Country Setting
Porch true
Total Parking Spaces 2
Garage Yes
Building
Lot Description Level, Rolling Slope
Faces Take I-640 E/I-75 N toward Old Broadway exit. Turn onto Old Broadway. Continue onto TN-331 E/Tazewell Pike, pass by Hardee's (on the left in 0.3 mi). Turn right onto Henegar Rd. Turn left onto Stair Dr. Turn right onto Grace Nicely Ln. House will be on your right in subdivision. Sign in yard.
Sewer Public Sewer
Water Public
Architectural Style Traditional
Structure Type Fiber Cement,Stone,Vinyl Siding,Frame
Schools
Middle Schools Gibbs
High Schools Gibbs
Others
Restrictions Yes
Tax ID 030BB009
Energy Description Electric, Gas(Natural)
Read Less
GET MORE INFORMATION




