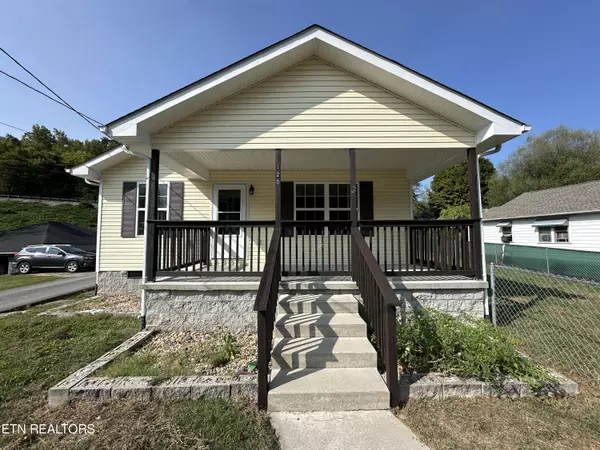For more information regarding the value of a property, please contact us for a free consultation.
120 Rew St Oakdale, TN 37829
Want to know what your home might be worth? Contact us for a FREE valuation!

Our team is ready to help you sell your home for the highest possible price ASAP
Key Details
Sold Price $199,900
Property Type Single Family Home
Sub Type Residential
Listing Status Sold
Purchase Type For Sale
Square Footage 1,400 sqft
Price per Sqft $142
Subdivision Wrights Addn To Oakdale
MLS Listing ID 1276075
Sold Date 12/16/24
Style Traditional
Bedrooms 3
Full Baths 2
Year Built 2010
Lot Size 7,405 Sqft
Acres 0.17
Lot Dimensions 50X150M
Property Sub-Type Residential
Source East Tennessee REALTORS® MLS
Property Description
Welcome to your dream home in the heart of Oakdale, TN! This freshly renovated 3-bedroom, 2-bathroom gem effortlessly blends modern comfort with cozy charm. Step inside and be greeted by a bright, open living space.
The spacious living room features gleaming floors. The brand-new kitchen boasts plenty of cabinetry for all your culinary needs.
Each of the three bedrooms is a serene retreat, with ample natural light. The master bedroom is a true sanctuary, complete with a full bathroom with a relaxing ambiance.
Located in a friendly neighborhood, this home is perfect for creating lasting memories. With its thoughtful renovations and cozy feel, it's ready to welcome you home. Don't miss out—schedule your showing today and experience the comfort and warmth of this Oakdale treasure!
Location
State TN
County Morgan County - 35
Area 0.17
Rooms
Other Rooms LaundryUtility, Mstr Bedroom Main Level
Basement Crawl Space
Interior
Interior Features Pantry, Walk-In Closet(s)
Heating Heat Pump, Electric
Cooling Central Cooling, Ceiling Fan(s)
Flooring Laminate, Tile
Fireplaces Type None
Appliance Range, Smoke Detector
Heat Source Heat Pump, Electric
Laundry true
Exterior
Exterior Feature Windows - Vinyl, Windows - Insulated, Porch - Covered, Fence - Chain, Cable Available (TV Only), Doors - Storm
Parking Features Side/Rear Entry, Main Level, Off-Street Parking
Garage Description SideRear Entry, Main Level, Off-Street Parking
View Country Setting
Garage No
Building
Lot Description Corner Lot, Level
Faces Coming from Harriman off of N Roane Street, turn onto Oakdale Road. Continue onto Old Harriman Highway, then take a left on W Main Street. Finally turn left onto Riverview Street leading onto Rew Street.
Sewer Septic Tank
Water Public
Architectural Style Traditional
Additional Building Storage
Structure Type Vinyl Siding,Block
Schools
Middle Schools Central
High Schools Central
Others
Restrictions No
Tax ID 155B C 016.00
Energy Description Electric
Acceptable Financing USDA/Rural, FHA, Cash, Conventional
Listing Terms USDA/Rural, FHA, Cash, Conventional
Read Less




