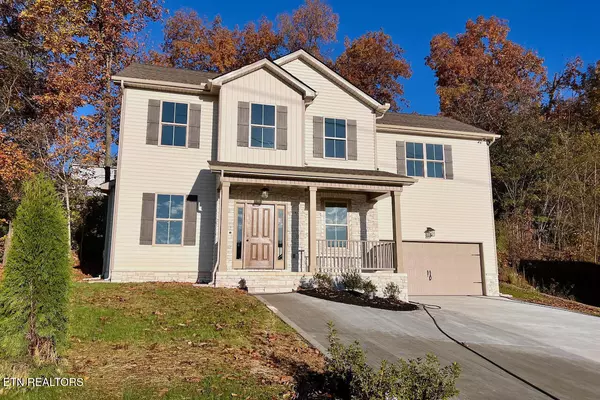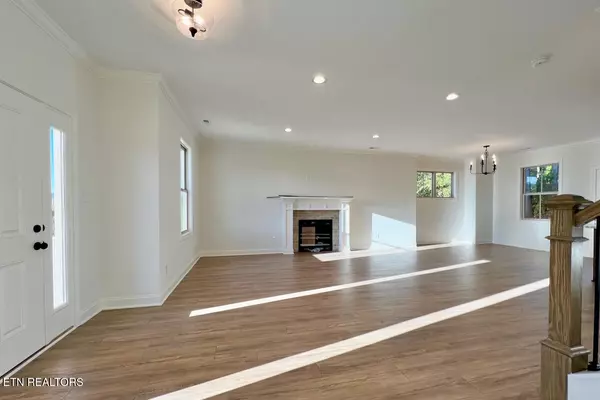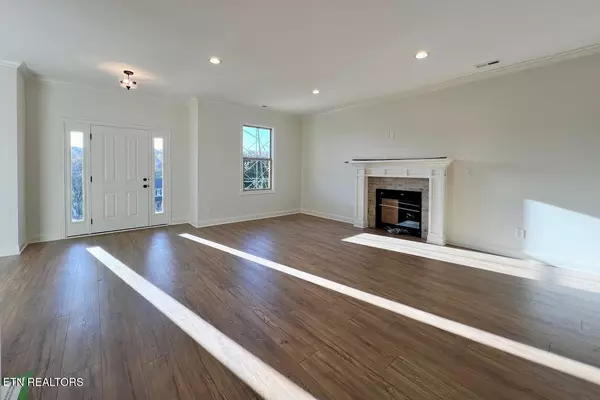For more information regarding the value of a property, please contact us for a free consultation.
8727 Brucewood LN Knoxville, TN 37923
Want to know what your home might be worth? Contact us for a FREE valuation!

Our team is ready to help you sell your home for the highest possible price ASAP
Key Details
Sold Price $409,500
Property Type Single Family Home
Sub Type Residential
Listing Status Sold
Purchase Type For Sale
Square Footage 2,116 sqft
Price per Sqft $193
Subdivision Lennox Place
MLS Listing ID 1281594
Sold Date 01/17/25
Style Craftsman,Traditional
Bedrooms 3
Full Baths 2
Half Baths 1
Year Built 2024
Lot Size 0.330 Acres
Acres 0.33
Property Sub-Type Residential
Source East Tennessee REALTORS® MLS
Property Description
NEW CONSTRUCTION located in the heart of West Knoxville, just a quick drive to endless dining and shopping, while zoned for popular schools (AL Lotts, West Valley, & Bearden). This craftsman home offers an open concept plan where the dining/kitchen are open to the living room, allowing natural light to flow throughout the main level. Features on main include a gas fireplace in living room, traditional mudroom, and kitchen with granite tops, stainless steel appliances, and island with seating. Upstairs, the Master suite has vaulted ceiling and full bath with double vanity, soaker tub, walk-in shower, and large closet. Also on 2nd floor is a bonus/loft area, 2nd full bath, 3rd and 4th bedrooms. Home comes with a Builder's Warranty. Seller offering $10,000 assistance with Buyer's Closing Costs or interest rate buy-down (With acceptable offer. Must be written in contract).
Location
State TN
County Knox County - 1
Area 0.33
Rooms
Family Room Yes
Other Rooms LaundryUtility, Great Room, Family Room, Split Bedroom
Basement Slab
Dining Room Breakfast Bar, Eat-in Kitchen
Interior
Interior Features Cathedral Ceiling(s), Island in Kitchen, Pantry, Walk-In Closet(s), Breakfast Bar, Eat-in Kitchen
Heating Central, Natural Gas
Cooling Central Cooling
Flooring Carpet, Vinyl, Tile
Fireplaces Number 1
Fireplaces Type Gas Log
Appliance Dishwasher, Disposal, Microwave, Range, Smoke Detector
Heat Source Central, Natural Gas
Laundry true
Exterior
Exterior Feature Windows - Vinyl, Windows - Insulated, Patio, Porch - Covered, Prof Landscaped, Cable Available (TV Only)
Parking Features Garage Door Opener, Attached, Main Level
Garage Spaces 2.0
Garage Description Attached, Garage Door Opener, Main Level, Attached
View Country Setting
Porch true
Total Parking Spaces 2
Garage Yes
Building
Lot Description Rolling Slope
Faces Heading West on Kingston Pike, Turn Left onto Ebenezer Rd. Left onto Brucewood Ln. Home is on the Left.
Sewer Public Sewer
Water Public
Architectural Style Craftsman, Traditional
Structure Type Stone,Vinyl Siding,Frame
Schools
Middle Schools West Valley
High Schools Bearden
Others
Restrictions Yes
Tax ID 132EK019
Energy Description Gas(Natural)
Read Less




