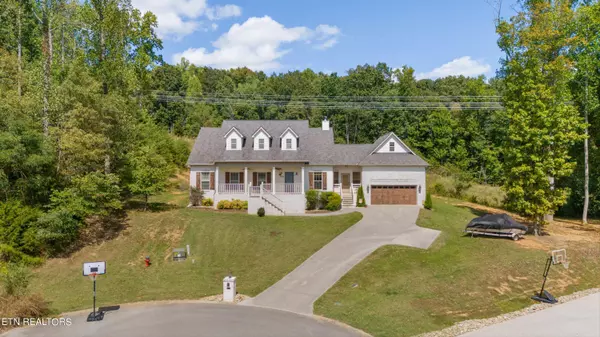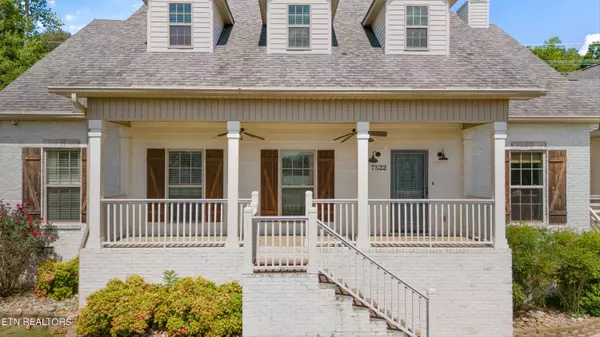For more information regarding the value of a property, please contact us for a free consultation.
7522 Milledge LN Corryton, TN 37721
Want to know what your home might be worth? Contact us for a FREE valuation!

Our team is ready to help you sell your home for the highest possible price ASAP
Key Details
Sold Price $598,000
Property Type Single Family Home
Sub Type Residential
Listing Status Sold
Purchase Type For Sale
Square Footage 2,691 sqft
Price per Sqft $222
Subdivision Campbells Point Phase 3 Resub
MLS Listing ID 1276584
Sold Date 01/17/25
Style Traditional
Bedrooms 3
Full Baths 2
Half Baths 1
HOA Fees $2/ann
Originating Board East Tennessee REALTORS® MLS
Year Built 2009
Lot Size 0.750 Acres
Acres 0.75
Lot Dimensions 53.04 X 283.83 X IRR
Property Sub-Type Residential
Property Description
Tucked away on a private cul-de-sac, this stunning custom-built all-brick rancher sits on a spacious 3/4-acre lot, complete with a saltwater in-ground pool. Featuring 3 bedrooms, 2.5 baths, and a versatile bonus room, this home offers an open floor plan ideal for modern living. The custom kitchen boasts a large island with granite countertops, perfect for entertaining. The expansive master suite includes a luxurious custom shower. Enjoy the tranquility of the private backyard—this home is a must-see! Some special features include new HVAC, oven, range, and dishwasher and a second water heater for convenience. Refrigerator included.
Location
State TN
County Knox County - 1
Area 0.75
Rooms
Other Rooms LaundryUtility, Bedroom Main Level, Great Room, Mstr Bedroom Main Level, Split Bedroom
Basement Crawl Space
Dining Room Breakfast Bar, Eat-in Kitchen, Formal Dining Area, Breakfast Room
Interior
Interior Features Island in Kitchen, Pantry, Walk-In Closet(s), Breakfast Bar, Eat-in Kitchen
Heating Central, Electric
Cooling Central Cooling, Ceiling Fan(s)
Flooring Hardwood, Tile
Fireplaces Number 1
Fireplaces Type Wood Burning
Appliance Dishwasher, Disposal, Microwave, Range, Refrigerator, Security Alarm, Smoke Detector
Heat Source Central, Electric
Laundry true
Exterior
Exterior Feature Windows - Vinyl, Windows - Insulated, Fenced - Yard, Pool - Swim (Ingrnd), Porch - Covered, Prof Landscaped, Deck, Doors - Energy Star
Parking Features Garage Door Opener, Attached, Main Level, Off-Street Parking
Garage Spaces 2.0
Garage Description Attached, Garage Door Opener, Main Level, Off-Street Parking, Attached
View Country Setting
Total Parking Spaces 2
Garage Yes
Building
Lot Description Cul-De-Sac, Private
Faces Take Tazewell Pike to just past Gibbs High School to (L) on Campbells Point to (R) on Mill Edge to house at sign in Cul-de-sac.
Sewer Public Sewer
Water Public
Architectural Style Traditional
Structure Type Brick,Block
Others
Restrictions Yes
Tax ID 005PA004
Energy Description Electric
Read Less




